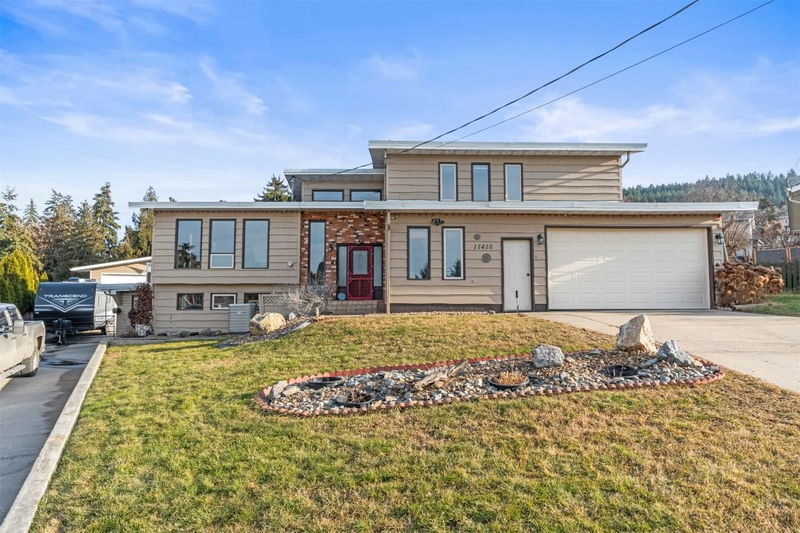Key Facts
- MLS® #: 10334506
- Property ID: SIRC2280096
- Property Type: Residential, Single Family Detached
- Living Space: 3,156 sq.ft.
- Lot Size: 0.46 ac
- Year Built: 1978
- Bedrooms: 4
- Bathrooms: 3
- Parking Spaces: 12
- Listed By:
- RE/MAX Vernon
Property Description
RARE FIND! Looking for a beautiful family HOME with CHARACTER to make lasting MEMORIES with just under 1/2 acre in the heart of Coldstream? This home has it all! Featuring a massive 31' X 23' X 14', detached workshop/double car GARAGE, perfect for a small business or hobbies, plus two additional garages with a separate entrance. Enjoy the heated salt water POOL, 4 bedrooms, 3 bathrooms, a flex space that can be used as an office, and beautiful cedar board accents that enhance the home's character. With tons of PARKING, including space for an RV on the reinforced 140ft driveway, A/C, 200 AMPS in the home, and over $100K in renovations, this property is move-in ready on a private 0.46 ACRE LOT. Sip your morning coffee while taking in breathtaking mountain views, grow your own vegetables in the backyard, and make this home truly your own. Additional highlights include irrigation, a fire pit, low-maintenance landscaping, rock waterfall, multiple decks, and more! Located close to local elementary and high schools, Coldstream Creek Park, Kalamalka Provincial Park, and Kalamalka Lake, this home offers both convenience and an incredible lifestyle. Come check it out!
Rooms
- TypeLevelDimensionsFlooring
- Bedroom3rd floor10' 2" x 12' 11"Other
- Primary bedroom3rd floor13' 9.6" x 17' 9"Other
- Living room2nd floor12' 6" x 16' 8"Other
- Recreation RoomLower22' 11" x 17' 6.9"Other
- Family roomMain15' 5" x 26' 2"Other
- Bathroom3rd floor6' 5" x 11' 6.9"Other
- BathroomMain7' 3" x 7' 5"Other
- Kitchen2nd floor11' 2" x 10' 9.6"Other
- Bathroom3rd floor6' 6.9" x 9' 6.9"Other
- Laundry roomMain13' 8" x 9' 3"Other
- BedroomLower11' 5" x 9' 6"Other
- StorageLower8' 9.6" x 10' 2"Other
- FoyerMain8' x 7' 3.9"Other
- Breakfast Nook2nd floor12' 2" x 7' 9.9"Other
- Dining room2nd floor11' 2" x 9' 3.9"Other
- Home officeLower8' 9.9" x 16' 9.6"Other
- Bedroom3rd floor12' 2" x 9' 11"Other
- UtilityLower11' x 9' 6"Other
Listing Agents
Request More Information
Request More Information
Location
11410 Tassie Drive, Coldstream, British Columbia, V1B 1H4 Canada
Around this property
Information about the area within a 5-minute walk of this property.
Request Neighbourhood Information
Learn more about the neighbourhood and amenities around this home
Request NowPayment Calculator
- $
- %$
- %
- Principal and Interest $6,091 /mo
- Property Taxes n/a
- Strata / Condo Fees n/a

