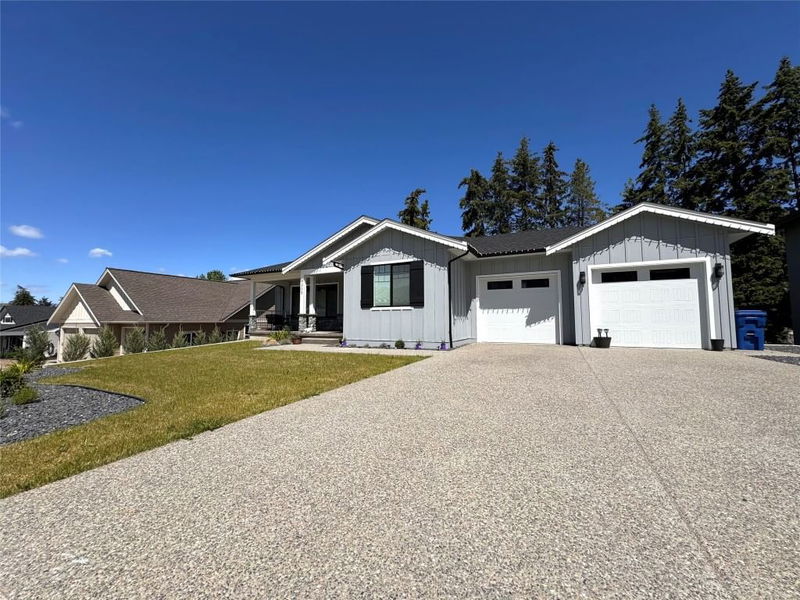Key Facts
- MLS® #: 10335175
- Property ID: SIRC2280090
- Property Type: Residential, Single Family Detached
- Living Space: 2,562 sq.ft.
- Lot Size: 0.21 ac
- Year Built: 2021
- Bedrooms: 4
- Bathrooms: 2+1
- Listed By:
- Royal LePage Downtown Realty
Property Description
This stunning home is situated in the heart of a vibrant, family-friendly neighbourhood in Coldstream. Designed as a modern walkout rancher, it features an open-concept layout with vaulted ceilings, gas fireplaces, air conditioning, and an abundance of natural light streaming through custom-grid windows, creating a warm and inviting atmosphere. The kitchen is a chef’s dream, quartz countertops, an oversized gourmet island, stainless steel appliances & a stylish tiled backsplash. The primary bedroom offers a luxurious retreat with a full ensuite, walk-in closet, and direct access to the deck. The partially finished basement presents endless possibilities, suitable with a spacious family room featuring a fireplace and wet bar, multiple bedrooms, a full bathroom & backyard access. Additionally, there’s an unfinished area that could be transformed into additional living space or ample storage. Outdoor living is just as impressive, with a covered deck equipped with a gas hookup, a covered patio, and a generous flat backyard lined with trees for privacy. The charming front porch offers picturesque views of the surrounding mountains with excellent sun exposure. Ample parking, including space for an RV & complemented by an oversized double garage. This home is just minutes from Kal Park, where you can enjoy biking, hiking & swimming in one of the world’s most beautiful lakes. Conveniently located within walking distance of an elementary school, parks, shops & more.
Rooms
- TypeLevelDimensionsFlooring
- Living roomMain18' 9" x 15' 9.9"Other
- Primary bedroomMain13' 5" x 12' 11"Other
- BathroomMain5' 2" x 8'Other
- OtherMain5' 11" x 6' 9.6"Other
- BathroomMain8' 8" x 8' 2"Other
- Laundry roomMain11' 9.9" x 6' 9"Other
- PantryMain3' 11" x 6' 6"Other
- BedroomBasement12' 8" x 10' 6"Other
- BathroomBasement5' 6.9" x 8' 9.9"Other
- FoyerMain5' 11" x 6' 9.9"Other
- BedroomBasement14' 6.9" x 11' 11"Other
- Dining roomMain16' 2" x 12' 11"Other
- Living roomBasement19' 2" x 18' 5"Other
- BedroomMain11' 11" x 9' 11"Other
- OtherBasement2' 6.9" x 5' 9"Other
- Breakfast NookMain11' 11" x 6'Other
- KitchenMain10' 2" x 15' 6.9"Other
Listing Agents
Request More Information
Request More Information
Location
9305 Elm Drive, Coldstream, British Columbia, V1B 0A7 Canada
Around this property
Information about the area within a 5-minute walk of this property.
Request Neighbourhood Information
Learn more about the neighbourhood and amenities around this home
Request NowPayment Calculator
- $
- %$
- %
- Principal and Interest $5,957 /mo
- Property Taxes n/a
- Strata / Condo Fees n/a

