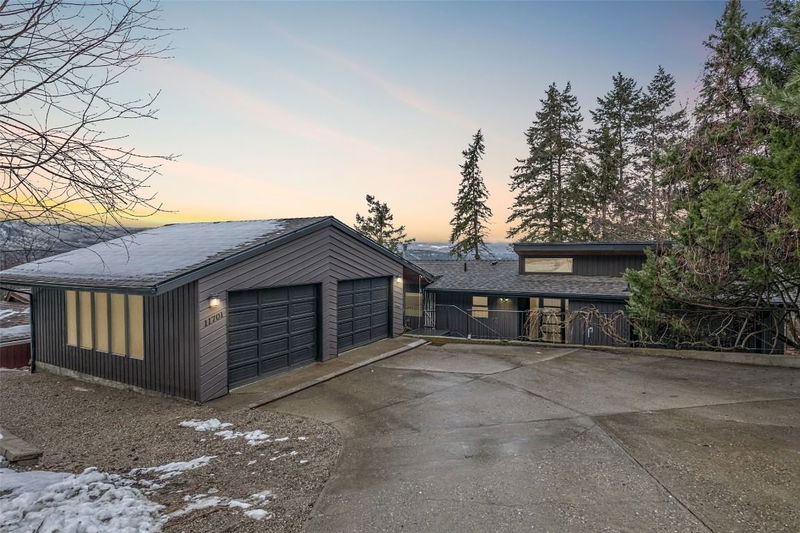Key Facts
- MLS® #: 10331206
- Property ID: SIRC2229408
- Property Type: Residential, Single Family Detached
- Living Space: 2,705 sq.ft.
- Lot Size: 0.27 ac
- Year Built: 1977
- Bedrooms: 4
- Bathrooms: 2+1
- Listed By:
- RE/MAX Vernon
Property Description
This unique home is spacious and well laid out for a larger family. Some original charm, some modern updates and loads of bright natural light.
Enter from the foyer to the main floor which holds 2 bedrooms and the primary suite with walk-in closet. Access the main living level down a small set of stairs bordered by the dining room and living room with large picture windows overlooking the backyard, an impressive stone-faced wood burning fireplace and lovely vaulted wood ceilings. Adjacent to the dining room is the kitchen with a breakfast nook and partial views of Kalamalka Lake.
Below is the lower level that holds both a family and rec room, storage room and access to the backyard and covered patio. The basement holds the fourth bedroom, the laundry room and an unfinished utility room.
Outdoor features include low-maintenance landscaping, a fenced yard with mature trees, a partial lake view from the back deck and even room for a pool! This property is steps from Kal Lake Park, minutes to the beach and in a great school catchment area.
Rooms
- TypeLevelDimensionsFlooring
- Primary bedroom2nd floor15' 6" x 13' 6"Other
- KitchenMain10' 5" x 13' 9"Other
- Bedroom2nd floor10' 9.6" x 13' 3"Other
- Living roomMain18' 6" x 13' 8"Other
- Bathroom2nd floor5' 3.9" x 4' 11"Other
- Laundry roomBasement7' x 8' 9.9"Other
- Family roomLower17' 5" x 12' 9"Other
- Bathroom2nd floor7' 6.9" x 9' 11"Other
- StorageLower7' 6" x 13' 5"Other
- UtilityBasement21' 6" x 13'Other
- Dining roomMain10' 6" x 9' 8"Other
- Bedroom2nd floor9' 9.6" x 10'Other
- BedroomBasement17' 6.9" x 12' 3"Other
- Recreation RoomLower21' 3.9" x 9' 5"Other
- BathroomBasement7' 5" x 4' 11"Other
- Breakfast NookMain7' x 11' 3"Other
Listing Agents
Request More Information
Request More Information
Location
11701 Upper Summit Drive, Coldstream, British Columbia, V1B 2B5 Canada
Around this property
Information about the area within a 5-minute walk of this property.
Request Neighbourhood Information
Learn more about the neighbourhood and amenities around this home
Request NowPayment Calculator
- $
- %$
- %
- Principal and Interest $4,394 /mo
- Property Taxes n/a
- Strata / Condo Fees n/a

