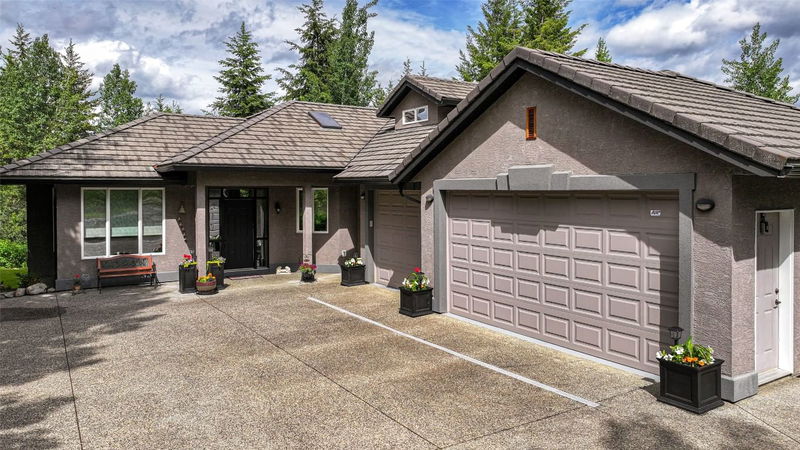Key Facts
- MLS® #: 10320507
- Property ID: SIRC2219812
- Property Type: Residential, Single Family Detached
- Living Space: 3,235 sq.ft.
- Lot Size: 1.16 ac
- Year Built: 2005
- Bedrooms: 4
- Bathrooms: 3+1
- Parking Spaces: 8
- Listed By:
- RE/MAX Vernon
Property Description
Welcome to the WHISPER RIDGE Subdivision in the desirable Municipality of Coldstream. This is a unique community of homes on large (over 1 acre) parcels that are independently owned but share a common private road and semi-gated entry. The homes all share ownership and access to 160 acres of nature trails and creeks that are part of Whisper Ridge. Each custom home is unique & secluded, built to fit into the natural surroundings. This home offers the most desirable one-level rancher style w/ 1,950 sq ft on the main level, luxuriously appointed solid granite counters, high-end kitchen appliances, oak hardwood floors, slate tile entry, three-sided gas fireplace, 12 ft vaulted cedar ceilings, connection for a hot tub on the upper deck. The w/o basement offers an additional 1,346 sq ft w/ a media room, surround sound, wet bar, family room/office/exercise room with access to a covered patio. Workshop/utility room (Geothermal), for storage & indoor projects.
Outside you will love the gorgeous landscaping with natural vegetation, & a $10,000 Cape Cod style Green House for puttering. Lots of parking & a three-car garage. Great location 45 min. to the Kelowna Airport, 15 min. to Vernon, and 10 min.to Kalamlaka Secondary School & Kalamalka Lake Provincial Park. The wide paved private road is owned & maintained in common. Low strata fee of $85/mo. Enjoy nearby fishing, boating, hiking, golf, skiing, biking, or just peaceful walks on the trails. Has RV parking, automatic irrigation.
Rooms
- TypeLevelDimensionsFlooring
- Living roomMain20' 9.6" x 16' 9.6"Other
- KitchenMain24' 5" x 16' 3.9"Other
- OtherMain7' 3" x 8' 2"Other
- Primary bedroomMain17' 2" x 15' 6"Other
- BathroomMain10' 3" x 11' 2"Other
- OtherMain6' 6" x 8' 11"Other
- OtherMain22' 11" x 30' 11"Other
- Family roomBasement19' 9.9" x 19' 6.9"Other
- OtherBasement9' 9.6" x 11' 3.9"Other
- Recreation RoomBasement17' 11" x 14' 6"Other
- BedroomBasement11' 8" x 14' 9.6"Other
- BedroomBasement11' 3.9" x 12'Other
- BathroomBasement5' x 10' 5"Other
- BathroomBasement4' 9.9" x 8' 5"Other
- WorkshopBasement6' 6" x 14' 3"Other
- BedroomMain11' 9" x 13' 6"Other
- Dining roomMain18' 6" x 13' 9"Other
- Laundry roomMain7' x 12'Other
- UtilityBasement19' 6.9" x 18' 9.9"Other
- FoyerMain9' 6" x 9' 9.6"Other
Listing Agents
Request More Information
Request More Information
Location
3015 Coachwood Crescent, Coldstream, British Columbia, V1B 3Y4 Canada
Around this property
Information about the area within a 5-minute walk of this property.
- 24.28% 50 to 64 年份
- 17.5% 35 to 49 年份
- 17.49% 65 to 79 年份
- 14.55% 20 to 34 年份
- 6.78% 0 to 4 年份
- 6.78% 10 to 14 年份
- 5.82% 15 to 19 年份
- 4.87% 5 to 9 年份
- 1.94% 80 and over
- Households in the area are:
- 82.24% Single family
- 11.9% Single person
- 2.94% Multi person
- 2.92% Multi family
- 123 811 $ Average household income
- 51 355 $ Average individual income
- People in the area speak:
- 92.81% English
- 5.14% German
- 1.02% Ukrainian
- 1.02% Dutch
- 0.01% French
- 0% Blackfoot
- 0% Atikamekw
- 0% Ililimowin (Moose Cree)
- 0% Inu Ayimun (Southern East Cree)
- 0% Iyiyiw-Ayimiwin (Northern East Cree)
- Housing in the area comprises of:
- 94.45% Single detached
- 2.77% Semi detached
- 2.76% Row houses
- 0.02% Apartment 1-4 floors
- 0% Duplex
- 0% Apartment 5 or more floors
- Others commute by:
- 8.8% Other
- 0.07% Foot
- 0% Public transit
- 0% Bicycle
- 32.93% High school
- 20.27% Did not graduate high school
- 16.47% College certificate
- 11.42% Trade certificate
- 11.36% Bachelor degree
- 7.55% Post graduate degree
- 0% University certificate
- The average are quality index for the area is 1
- The area receives 213.56 mm of precipitation annually.
- The area experiences 7.38 extremely hot days (30.53°C) per year.
Request Neighbourhood Information
Learn more about the neighbourhood and amenities around this home
Request NowPayment Calculator
- $
- %$
- %
- Principal and Interest $6,225 /mo
- Property Taxes n/a
- Strata / Condo Fees n/a

