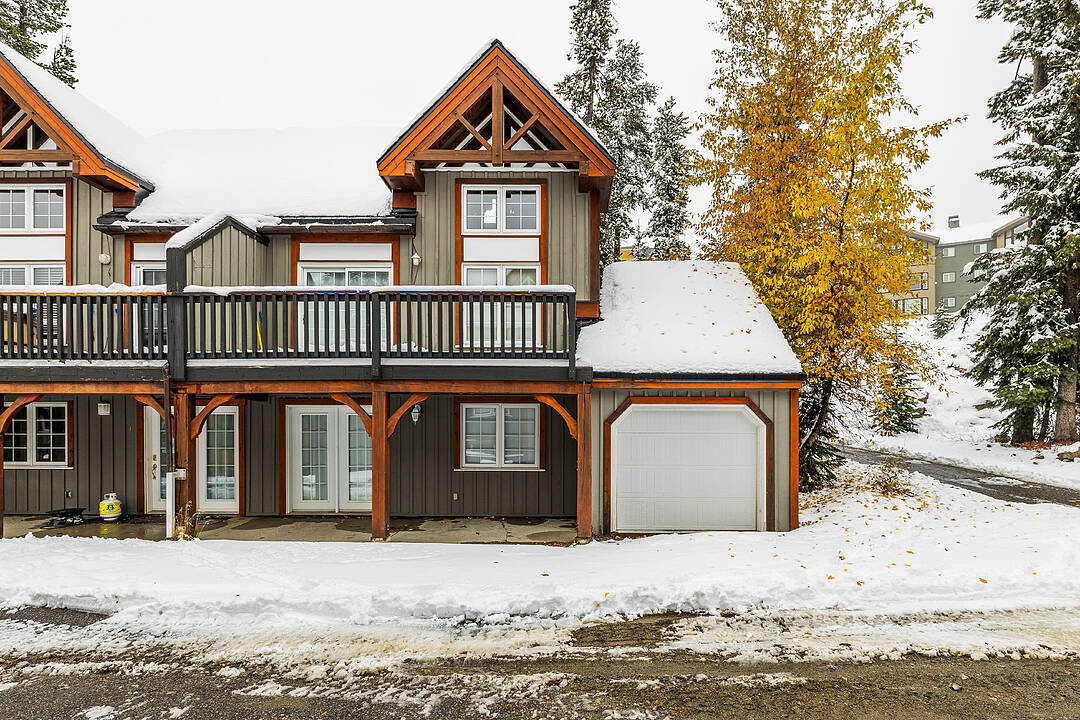Key Facts
- MLS® #: 10366488
- Property ID: SIRC2901918
- Property Type: Residential, Townhouse
- Living Space: 1,944 sq.ft.
- Year Built: 1998
- Bedrooms: 4
- Bathrooms: 2+1
- Parking Spaces: 3
- Listed By:
- Joan Wolf
Property Description
This stunning post and beam chalet-style townhome delivers the full Big White experience - space, style, and true ski-in access right from your door. Offering nearly 2,000 square feet spread over four levels, this four bedroom, two and a half bathroom home has room for the whole crew, all your gear and then some. The private garage is perfect for all your mountain toys, skis, boards, bikes, and more - plus two outdoor parking spots and additional guest parking making hosting easy. Just steps from the Hummingbird Run, you can clip in and ski directly to three chairlifts for effortless access to the entire mountain. Inside, the open concept design, soaring wood beams, and cozy mountain vibe make it feel like your own private lodge. Fully furnished and completely turnkey, its ready to enjoy or rent out with no restrictions. Two decks offer space to relax and take in the alpine views - one already set up with a concrete pad ready for your hot tub. With a proactive, well managed strata, GST paid, and a lower level that easily suite-able with its own entrance, this is the mountain lifestyle done right. Ski. Relax. Repeat. Live where you play!
Downloads & Media
Amenities
- Balcony
- Basement - Finished
- Community Living
- Cycling
- Eat in Kitchen
- Ensuite Bathroom
- Fishing
- Garage
- Hiking
- Laundry
- Mountain
- Outdoor Living
- Parking
- Patio
- Professional Grade Appliances
- Resort
- Ski (Snow)
- Ski (Water)
- Ski Property
- Ski-in/Ski-out
- Stainless Steel Appliances
- Storage
- Walk Out Basement
- Walk To Ski
Rooms
- TypeLevelDimensionsFlooring
- BedroomBasement9' 9.6" x 11' 9"Other
- BedroomBasement9' 2" x 11' 3.9"Other
- BathroomBasement9' 6" x 9' 5"Other
- Laundry roomBasement11' x 12'Other
- OtherMain2' 11" x 6' 9.9"Other
- Dining roomMain11' 5" x 9' 3.9"Other
- KitchenMain10' 2" x 7' 9.9"Other
- Living roomMain19' 8" x 11' 6"Other
- Primary bedroom2nd floor10' 8" x 11' 5"Other
- Bathroom2nd floor8' 6" x 11' 9"Other
- Recreation Room2nd floor10' 9.6" x 11' 11"Other
- Bedroom3rd floor19' 9" x 12' 2"Other
Ask Me For More Information
Location
2-130 Kettleview Road, Big White, British Columbia, V1P 1P3 Canada
Around this property
Information about the area within a 5-minute walk of this property.
Request Neighbourhood Information
Learn more about the neighbourhood and amenities around this home
Request NowPayment Calculator
- $
- %$
- %
- Principal and Interest 0
- Property Taxes 0
- Strata / Condo Fees 0
Marketed By
Sotheby’s International Realty Canada
3477 Lakeshore Road, Suite 104
Kelowna, British Columbia, V1W 3S9

