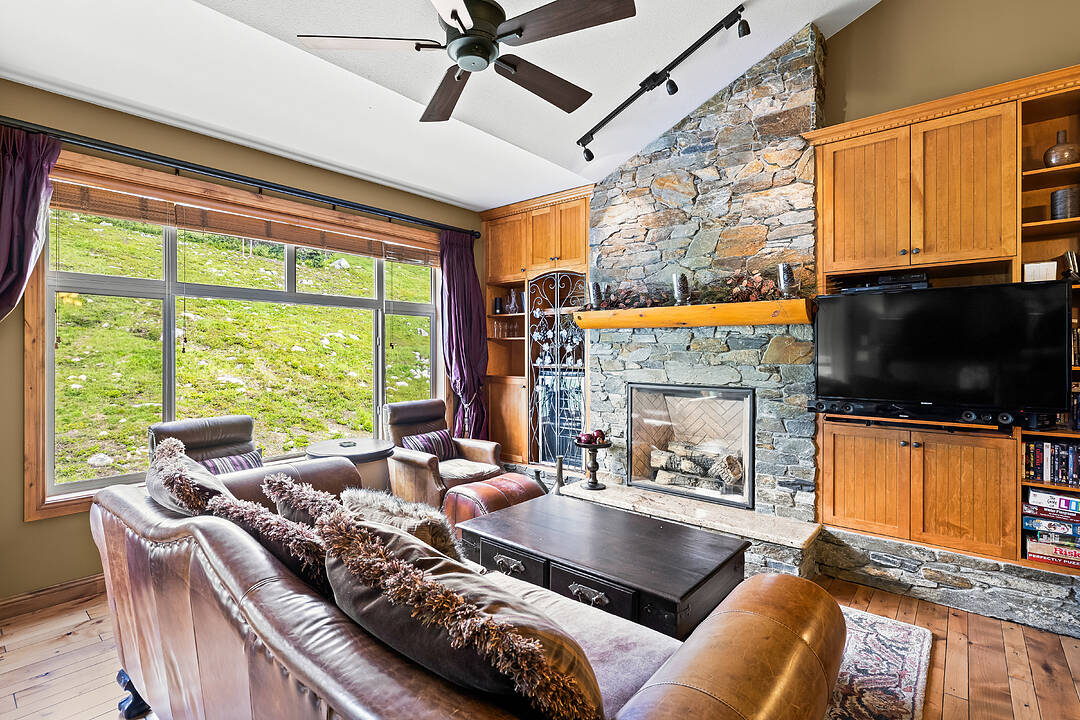Key Facts
- MLS® #: 10357445
- Property ID: SIRC2542363
- Property Type: Residential, Apartment
- Living Space: 1,736 sq.ft.
- Year Built: 2006
- Bedrooms: 3
- Bathrooms: 3
- Parking Spaces: 1
- Listed By:
- Joan Wolf
Property Description
Welcome to the Penthouse at The Aspens – a truly special offering in one of Big White’s most coveted ski-in,ski-out buildings. This never-been-rented, three-bedroom loft-style retreat is the perfect blend of mountain elegance and modern comfort, with absolutely breathtaking, unobstructed views of the slopes and beyond. Watch all the action from your windows — from first chair to last light — all while enjoying the peace and privacy that comes with being perched at the top. Inside, you’ll find a beautifully flowing layout: two spacious bedrooms on the main floor, plus a fully converted loft featuring its own bathroom and built-in bunk room — ideal for hosting family and friends in style. The Juliet-style opening from the loft adds a touch of architectural charm and keeps the space light and connected. Thoughtfully curated with high-end furnishings, stylish decor, and premium electronics, this home is completely turnkey. Details like granite countertops, hardwood floors, heated tile at the entry, a wine fridge, stainless-steel appliances, a steam shower, and even heated tile in the bathroom make for a luxe and inviting experience. The Aspens is a well-managed building with a full-time strata manager on site. It’s pet-friendly (two dogs or two cats allowed), has no rental restrictions, and offers direct access to five lifts and seven runs — right out your back door. This Penthouse at The Aspens delivers on every level. Live where you play!
Downloads & Media
Amenities
- Balcony
- Community Living
- Cycling
- Eat in Kitchen
- Ensuite Bathroom
- Fireplace
- Granite Counter
- Hardwood Floors
- Heated Floors
- Hiking
- Laundry
- Mountain
- Mountain View
- Outdoor Living
- Parking
- Patio
- Professional Grade Appliances
- Scenic
- Ski (Snow)
- Ski Property
- Ski Resort
- Ski-in/Ski-out
- Spa/Hot Tub
- Stainless Steel Appliances
- Storage
- Walk To Ski
Rooms
- TypeLevelDimensionsFlooring
- Living roomMain13' 2" x 13' 5"Other
- Dining roomMain8' 9" x 11' 8"Other
- KitchenMain9' 8" x 10' 9.9"Other
- Primary bedroomMain13' 9.9" x 11' 3.9"Other
- BedroomMain12' 2" x 16' 3"Other
- Bedroom2nd floor9' 9" x 25' 9"Other
- BathroomMain4' 9.9" x 9' 6"Other
- BathroomMain4' 9.9" x 8' 5"Other
- Bathroom2nd floor4' 9.9" x 9' 8"Other
- Laundry roomMain4' 5" x 8' 6.9"Other
- Other2nd floor4' 11" x 9' 9.9"Other
- FoyerMain8' 8" x 4'Other
Ask Me For More Information
Location
606-7700 Porcupine Road, Big White, British Columbia, V1P 1P3 Canada
Around this property
Information about the area within a 5-minute walk of this property.
Request Neighbourhood Information
Learn more about the neighbourhood and amenities around this home
Request NowPayment Calculator
- $
- %$
- %
- Principal and Interest 0
- Property Taxes 0
- Strata / Condo Fees 0
Marketed By
Sotheby’s International Realty Canada
3477 Lakeshore Road, Suite 104
Kelowna, British Columbia, V1W 3S9

