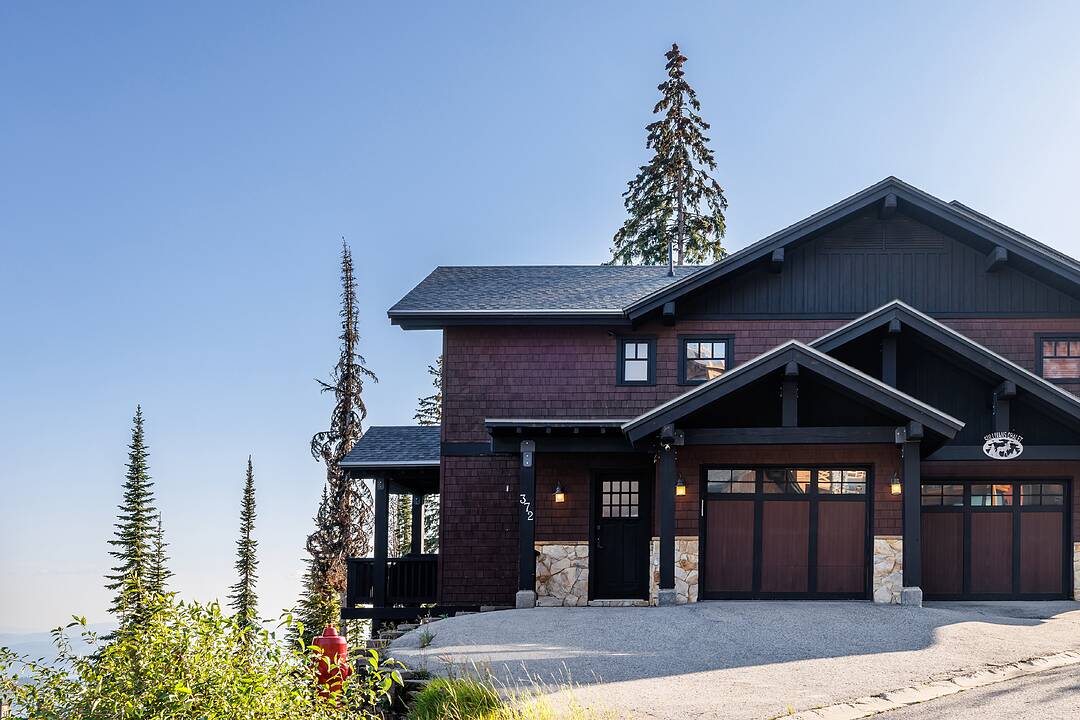Key Facts
- MLS® #: 10365650
- Property ID: SIRC1394292
- Property Type: Residential, Townhouse
- Style: Split Level
- Living Space: 2,001 sq.ft.
- Year Built: 2004
- Bedrooms: 4
- Bathrooms: 3
- Parking Spaces: 1
- Listed By:
- Joan Wolf
Property Description
Gorgeous three story chalet with views at Big White Ski Resort! Unbeatable village location. This true ski-in/ski-out chalet offers four bedrooms, three bathrooms, and single car garage. 20' ceilings in the living room and plenty of windows allowing for tons of natural light and views and a cozy rock fireplace surrounded by built-ins to relax and unwind. Hardwood floors throughout the open concept main area and a spacious kitchen with stainless steel appliances, granite countertops, maple cabinetry and eat-up counter. Upstairs features more of the breathtaking views of the Monashees, and an impressive primary bedroom with four piece en-suite. Great rec room/family space on the lower level along with spacious laundry room and access to the private deck and hot tub. Ski right to your door with plenty of storage space for your gear. Incredible rental revenue. Comes completely turn-key with furniture, electronics, artwork, accessories, etc. Move in and make magical memories today! Live where you play!
Downloads & Media
Amenities
- Community Living
- Cycling
- Eat in Kitchen
- Ensuite Bathroom
- Fireplace
- Garage
- Granite Counter
- Hardwood Floors
- Hiking
- Laundry
- Open Floor Plan
- Outdoor Living
- Parking
- Patio
- Professional Grade Appliances
- Scenic
- Ski (Snow)
- Ski Property
- Ski-in/Ski-out
- Spa/Hot Tub
- Stainless Steel Appliances
- Storage
Rooms
- TypeLevelDimensionsFlooring
- Dining roomMain11' 5" x 14' 2"Other
- Living roomMain16' 5" x 12' 8"Other
- KitchenMain11' 6.9" x 8' 9.6"Other
- BedroomBasement14' 6.9" x 12' 8"Other
- BedroomBasement13' 9.6" x 13' 8"Other
- Laundry roomBasement9' 8" x 12' 5"Other
- Recreation RoomBasement10' 6.9" x 13' 5"Other
- BathroomBasement9' x 5' 9.9"Other
- Primary bedroom2nd floor11' 6" x 13' 6.9"Other
- Bedroom2nd floor12' 3" x 12' 8"Other
- Bathroom2nd floor10' 11" x 8' 3"Other
- Bathroom2nd floor8' 9" x 4' 9.9"Other
Ask Me For More Information
Location
372 Rockridge Road, Big White, British Columbia, V1P 1P3 Canada
Around this property
Information about the area within a 5-minute walk of this property.
Request Neighbourhood Information
Learn more about the neighbourhood and amenities around this home
Request NowPayment Calculator
- $
- %$
- %
- Principal and Interest 0
- Property Taxes 0
- Strata / Condo Fees 0
Marketed By
Sotheby’s International Realty Canada
108-1289 Ellis Street
Kelowna, British Columbia, V1Y 9X6

