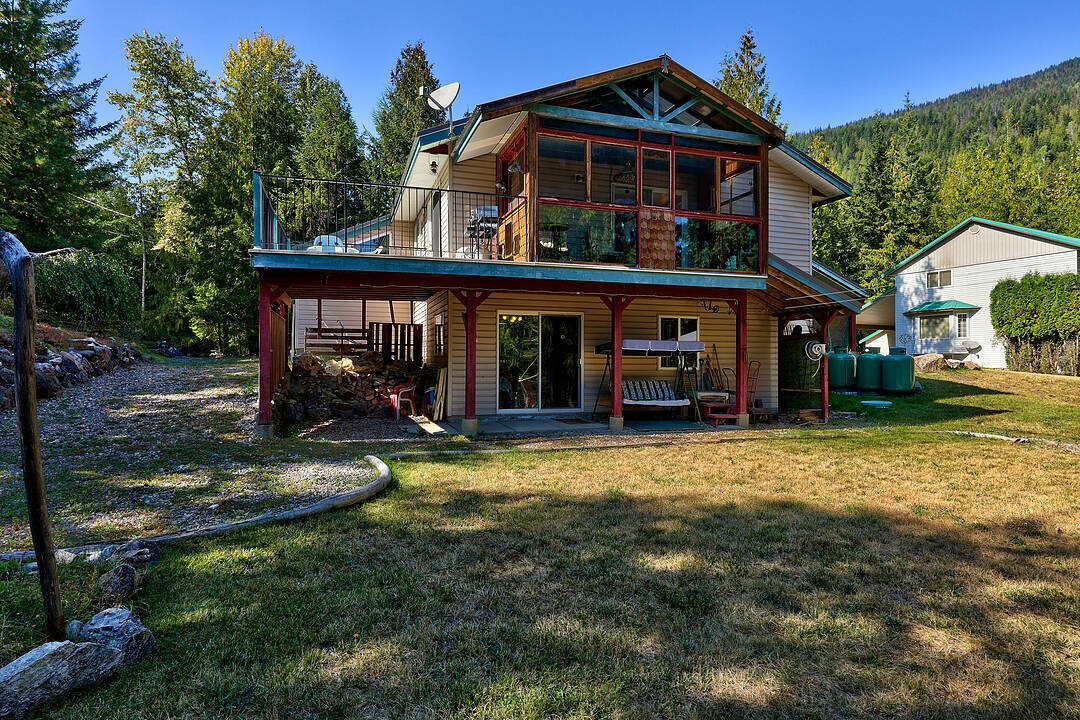Key Facts
- MLS® #: 10363428
- Property ID: SIRC2855712
- Property Type: Residential, Single Family Detached
- Style: Multi Level
- Living Space: 1,620 sq.ft.
- Lot Size: 0.42 ac
- Year Built: 2000
- Bedrooms: 3
- Bathrooms: 2
- Listed By:
- Rachel Stone
Property Description
Privacy and a prime location within Anglemont Estates, this charming home on a spacious 0.42 acre lot has everything you need! Whether you are looking for a vacation destination or four season home, this property located on a no-thru road has something special to offer. Featuring a perfect blend of functionality and comfort, the upstairs offers a primary bedroom, guest bedroom, living area, dining area that leads to a balcony on one side and a sun room overlooking the backyard on the other, a cozy kitchen with a skylight, pantry, and four piece bathroom. In the basement, you will find a large workshop, four piece bathroom, utility area with laundry, storage room, guest bedroom, and recreation room with a wood-burning stove. Outside, you can enjoy your time relaxing surrounded by nature with the low-maintenance yard, or expand the garden area and bring your ideas to life. There is plenty of parking available on the driveway or in the carport, and two outbuildings for storage or your tools.
Spend your Summers at the beach or boating on Shuswap Lake, and in the Winter enjoy the backcountry for snowmobiling and exploring! Located only a short distance from public beaches and boat launches, seasonal farmers markets, hiking trails, and to amenities such as Anglemont Estates Golf Course, Anglemont Marina, Ross Creek Country Store, and more.
Downloads & Media
Amenities
- 2 Fireplaces
- Backyard
- Forest
- Hiking
- Lake
- Outdoor Living
- Walk Out Basement
Rooms
- TypeLevelDimensionsFlooring
- BathroomBasement8' 6" x 6' 6.9"Other
- WorkshopBasement10' 9.6" x 26' 8"Other
- BedroomMain9' 8" x 10' 9.9"Other
- Living roomMain20' 11" x 13' 9"Other
- UtilityBasement10' 3" x 12' 9.9"Other
- Dining roomMain10' 3.9" x 17'Other
- FoyerMain8' 8" x 9' 6.9"Other
- Family roomBasement30' 9" x 13' 3"Other
- Solarium/SunroomMain6' 6" x 14' 9"Other
- StorageBasement5' x 7' 9.6"Other
- KitchenMain9' 11" x 10' 9.6"Other
- BedroomBasement9' 2" x 13' 3.9"Other
- Primary bedroomMain15' x 15' 9.9"Other
- StorageMain4' 8" x 5' 6"Other
- BathroomMain9' 9" x 6' 9.9"Other
Ask Me For More Information
Location
7650 Mountain Drive, Anglemont, British Columbia, V0E 1M8 Canada
Around this property
Information about the area within a 5-minute walk of this property.
Request Neighbourhood Information
Learn more about the neighbourhood and amenities around this home
Request NowPayment Calculator
- $
- %$
- %
- Principal and Interest 0
- Property Taxes 0
- Strata / Condo Fees 0
Marketed By
Sotheby’s International Realty Canada
3477 Lakeshore Road, Suite 104
Kelowna, British Columbia, V1W 3S9

