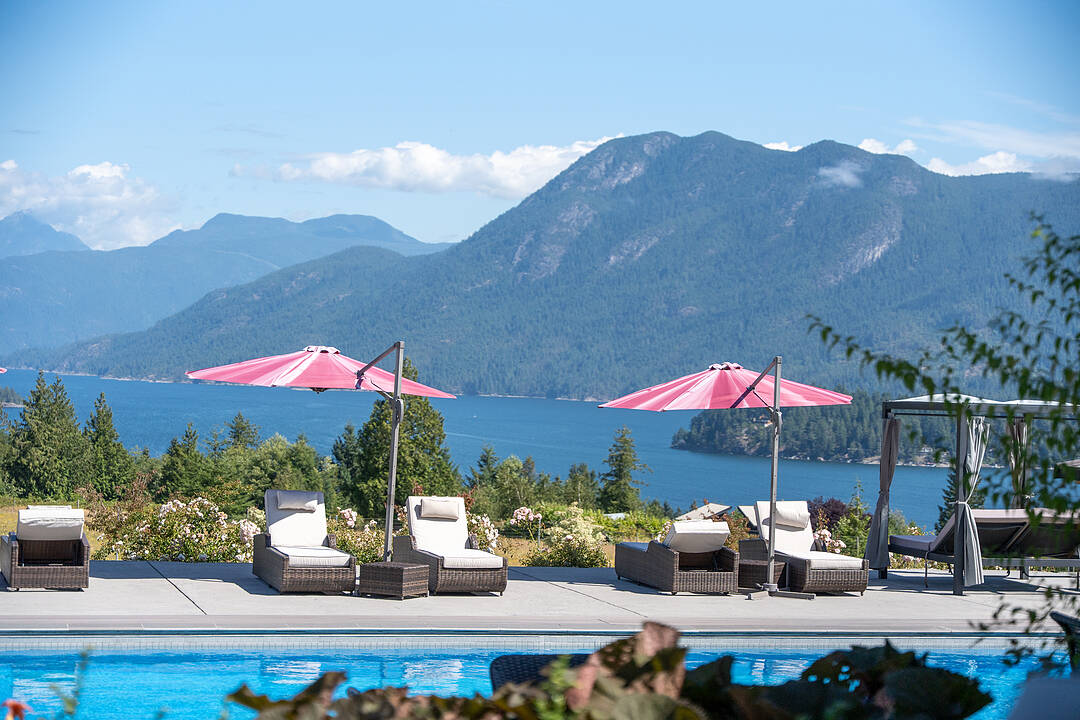Key Facts
- MLS® #: R3044611
- Property ID: SIRC2743751
- Property Type: Residential, Single Family Detached
- Living Area: 10,272 sq.ft.
- Lot Size: 4.90 ac
- Year Built: 2018
- Bedrooms: 5
- Bathrooms: 7+3
- Listed By:
- Gina Stockwell
Property Description
This custom 10,000 plus sq.ft. log home showcases impeccable interior finishings and quality throughout. No expense spared—featuring three large self-contained licensed luxury B&B suites with amenities such as a full gym, private patios, massage rooms, lock-out access from the main living space, plus separate laundry and supply storage. The property offers 2,200 fruit trees nearing maturity, pickleball court, outdoor pool, hot tub, washrooms, a large gazebo for alfresco dining, two shops, and gated driveway. Inside, floor-to-ceiling windows frame sweeping ocean views of Sechelt, anchored by a spectacular fireplace. Despite its size, the home retains a cozy feel. A state-of-the-art kitchen with top-end cabinetry and custom built-ins elevates the living experience. Please request feature sheet.
Downloads & Media
Amenities
- 3+ Fireplaces
- Acreage
- Air Conditioning
- Backyard
- Balcony
- Basement - Finished
- Cathedral Ceilings
- Central Air
- Central Vacuum
- Country
- Eat in Kitchen
- Ensuite Bathroom
- Exercise Room
- Farm / Ranch / Plantation
- Furnished
- Gardens
- Granite Counter
- Hardwood Floors
- Heated Floors
- Hiking
- In Home Fitness
- In-Home Gym
- Laundry
- Mountain View
- Ocean View
- Outdoor Kitchen
- Outdoor Pool
- Professional Grade Appliances
- Racquetball Court
- Radiant Floor
- Scenic
- Screen Room
- Security System
- Self-Contained Suite
- Self-contained Suite
- Spa/Hot Tub
- Sprinkler System
- Stainless Steel Appliances
- Storage
- Vaulted Ceilings
- Walk-in Closet
- Water View
- Wet Bar
- Workshop
Rooms
- TypeLevelDimensionsFlooring
- FoyerMain14' x 19' 3.9"Other
- KitchenMain17' 9.9" x 22' 9"Other
- Dining roomMain19' 8" x 21' 6.9"Other
- Living roomMain31' x 21' 5"Other
- Home officeMain18' x 15' 9.9"Other
- Primary bedroomMain17' 9" x 16' 11"Other
- PantryMain13' x 16' 3"Other
- Laundry roomMain17' 9" x 9' 3.9"Other
- BedroomMain16' 11" x 21' 9"Other
- Walk-In ClosetMain5' 2" x 9' 3"Other
- Walk-In ClosetMain5' 2" x 8' 9"Other
- Family roomAbove15' 9" x 21' 9.9"Other
- Flex RoomAbove18' 9.6" x 16' 9"Other
- KitchenAbove18' 3.9" x 10'Other
- Living roomAbove18' 3.9" x 10' 8"Other
- BedroomAbove18' 3.9" x 15' 2"Other
- Walk-In ClosetAbove6' x 5' 6.9"Other
- KitchenAbove17' 9" x 8'Other
- Living roomAbove17' 9" x 8' 9.6"Other
- BedroomAbove16' x 16' 9.6"Other
- Walk-In ClosetAbove4' 11" x 5' 3.9"Other
- Laundry roomAbove6' x 10' 9"Other
- KitchenAbove7' 6.9" x 16' 3.9"Other
- Living roomAbove10' x 16' 3.9"Other
- BedroomAbove16' x 15' 6"Other
- Walk-In ClosetAbove4' 11" x 5' 6"Other
- OtherBelow39' 9.9" x 14' 6.9"Other
- Wine cellarBelow10' x 7' 8"Other
- Home officeBelow25' 5" x 16' 9.9"Other
- OtherBelow13' 3.9" x 9' 5"Other
- Home officeBelow17' 6.9" x 16' 3"Other
- OtherBelow13' 3.9" x 9' 5"Other
- Laundry roomBelow6' 6.9" x 9' 2"Other
- Media / EntertainmentBelow18' 6.9" x 22'Other
- Exercise RoomBelow18' 9" x 16' 9.6"Other
- Flex RoomBelow11' 6" x 9' 2"Other
Ask Me For More Information
Location
6316 Crowston Road, Sechelt, British Columbia, V7Z 0L1 Canada
Around this property
Information about the area within a 5-minute walk of this property.
Request Neighbourhood Information
Learn more about the neighbourhood and amenities around this home
Request NowPayment Calculator
- $
- %$
- %
- Principal and Interest 0
- Property Taxes 0
- Strata / Condo Fees 0
Area Description
The Shores is one of Sechelt’s most peaceful and naturally beautiful neighbourhoods, offering sweeping views over the pristine waters of Sechelt Inlet. Tucked away on the inlet side of town, this area is prized for its quiet setting, sense of privacy, and deep connection to the surrounding forest and water.
Life at The Shores feels calm and restorative. The inlet’s sheltered waters create a glassy, ever-changing backdrop, ideal for kayaking, paddleboarding, and watching wildlife glide by. Eagles soar overhead, seals frequent the shoreline, and the stillness of the inlet offers a striking contrast to the open ocean, creating a uniquely serene coastal environment.
Homes in The Shores are thoughtfully positioned to take full advantage of inlet views, with many properties offering generous outdoor spaces and a strong sense of separation from neighbouring homes. Despite the tranquil atmosphere, the neighbourhood is just minutes from downtown Sechelt, providing easy access to shops, restaurants, schools, healthcare, and marinas.
With its blend of privacy, natural beauty, and proximity to town amenities, The Shores represents a refined Sunshine Coast lifestyle—quiet, scenic, and perfectly suited for those seeking a more peaceful connection to the water and West Coast landscape.
Marketed By
Sotheby’s International Realty Canada
1495 Marine Drive
West Vancouver, British Columbia, V7T 1B8

