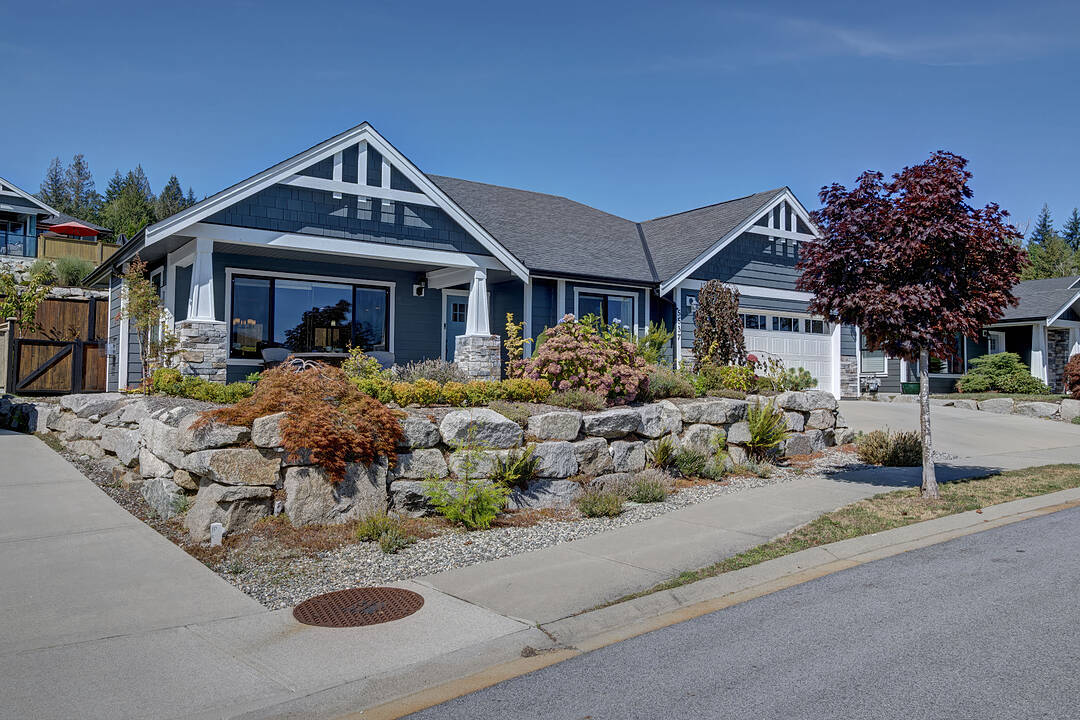Key Facts
- MLS® #: R3041412
- Property ID: SIRC2669346
- Property Type: Residential, Single Family Detached
- Living Space: 1,646 sq.ft.
- Lot Size: 6,479 sq.ft.
- Year Built: 2015
- Bedrooms: 3
- Bathrooms: 2
- Parking Spaces: 4
- Listed By:
- Gina Stockwell
Property Description
Tucked away on a quiet friendly cul-de-sac in Sechelt’s sought-after Silverstone community, this rare offering combines privacy, convenience, and stunning natural beauty. Homes here seldom come on the market — and for good reason. Just a short stroll takes you to downtown Sechelt and the beaches, while at home you’ll enjoy unobstructed ocean views across to Vancouver Island. From your deck or living room, watch whales and marine life in the Salish Sea — a truly breathtaking sight. Recent updates and a recent home inspection confirm its excellent condition, with pride of ownership throughout. The landscaped backyard, with a variety of trees, creates a private oasis ideal for relaxing or entertaining. Don’t miss this chance to own in Silverstone and experience the best of Coast living!
Downloads & Media
Amenities
- Air Conditioning
- Boating
- Fireplace
- Fishing
- Gardens
- Hiking
- Laundry
- New Development
- Open Floor Plan
- Pantry
- Quartz Countertops
- Scenic
- Stainless Steel Appliances
- Walk In Closet
- Walk-in Closet
- Water View
Rooms
- TypeLevelDimensionsFlooring
- Living roomMain20' 9" x 14' 11"Other
- KitchenMain9' 3" x 16' 2"Other
- Dining roomMain12' x 14'Other
- Laundry roomMain8' 6" x 7' 9.6"Other
- Primary bedroomMain14' 9.6" x 17' 6"Other
- Walk-In ClosetMain12' x 6' 9"Other
- BedroomMain11' 11" x 9' 11"Other
- BedroomMain10' 11" x 11' 6"Other
Ask Me For More Information
Location
5537 Peregrine Crescent, Sechelt, British Columbia, V7Z 0V5 Canada
Around this property
Information about the area within a 5-minute walk of this property.
Request Neighbourhood Information
Learn more about the neighbourhood and amenities around this home
Request NowPayment Calculator
- $
- %$
- %
- Principal and Interest 0
- Property Taxes 0
- Strata / Condo Fees 0
Marketed By
Sotheby’s International Realty Canada
2419 Bellevue Ave, Suite #103
West Vancouver, British Columbia, V7V 4T4

