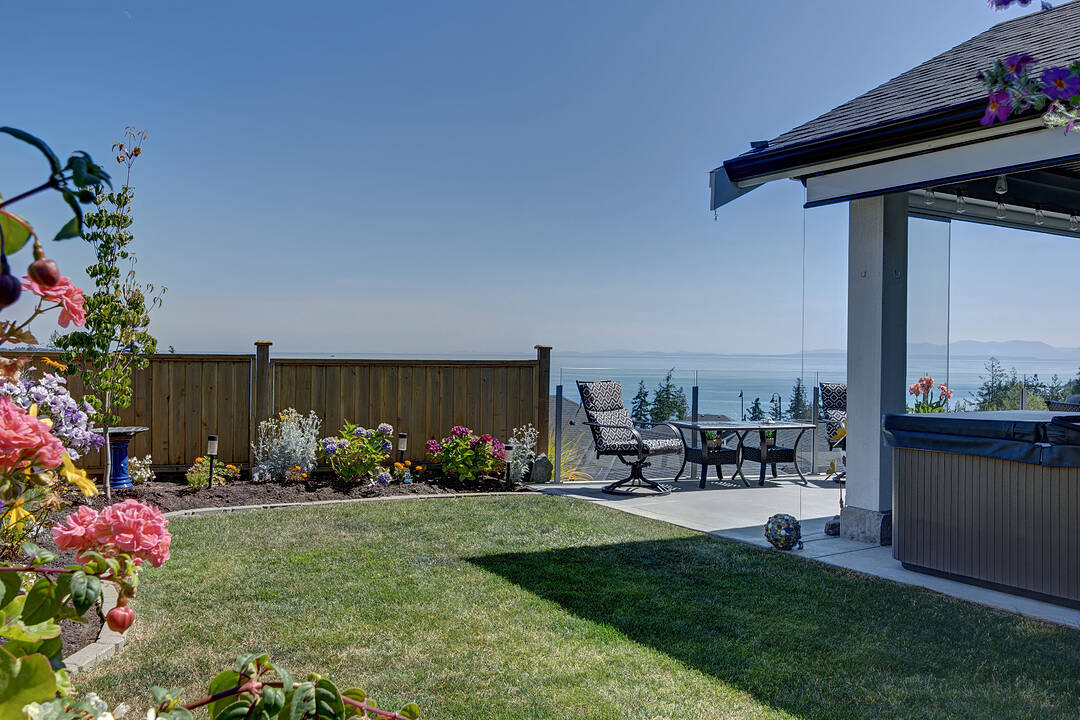Key Facts
- MLS® #: R3032827
- Property ID: SIRC2548282
- Property Type: Residential, Single Family Detached
- Style: 1 Level Ranch
- Living Space: 1,494 sq.ft.
- Lot Size: 6,752 sq.ft.
- Year Built: 2020
- Bedrooms: 3
- Bathrooms: 2
- Parking Spaces: 4
- Listed By:
- Julie Beckett
Property Description
Welcome to Silverstone 2, one of the most coveted areas on the beautiful Sunshine Coast. West Sechelt boasts a close proximity to beaches, shopping, restaurants and recreation and close to two of the best golf courses. One level living makes life easy. Double garage for all your storage needs and room for your toys. Many upgrades throughout this build include high end Bosch appliance package, glass accordion doors on the covered patio, hot tub with privacy screen. House still holds a builders warranty. You will while away hours gazing out over the Salish Sea. Watch the eagles soar and the cruise ships float by. You will never tire of the everchanging view. Lovely landscaped garden is made for enjoyment and low maintenance. Close to shopping, restaurants, beaches, library and the Saturdays Farmers market
Downloads & Media
Rooms
- TypeLevelDimensionsFlooring
- FoyerMain8' 3.9" x 10'Other
- Living roomMain14' 5" x 15' 6.9"Other
- KitchenMain10' 3" x 13' 8"Other
- Dining roomMain9' 6" x 11' 6.9"Other
- Primary bedroomMain14' 8" x 14' 9.6"Other
- Walk-In ClosetMain8' x 6' 6"Other
- BedroomMain10' x 13' 11"Other
- BedroomMain10' x 13' 9.9"Other
- Laundry roomMain5' 11" x 6' 6"Other
Ask Me For More Information
Location
5634 Kingbird Crescent, Sechelt, British Columbia, V7Z 0S4 Canada
Around this property
Information about the area within a 5-minute walk of this property.
Request Neighbourhood Information
Learn more about the neighbourhood and amenities around this home
Request NowPayment Calculator
- $
- %$
- %
- Principal and Interest 0
- Property Taxes 0
- Strata / Condo Fees 0
Marketed By
Sotheby’s International Realty Canada
2419 Bellevue Ave, Suite #103
West Vancouver, British Columbia, V7V 4T4

