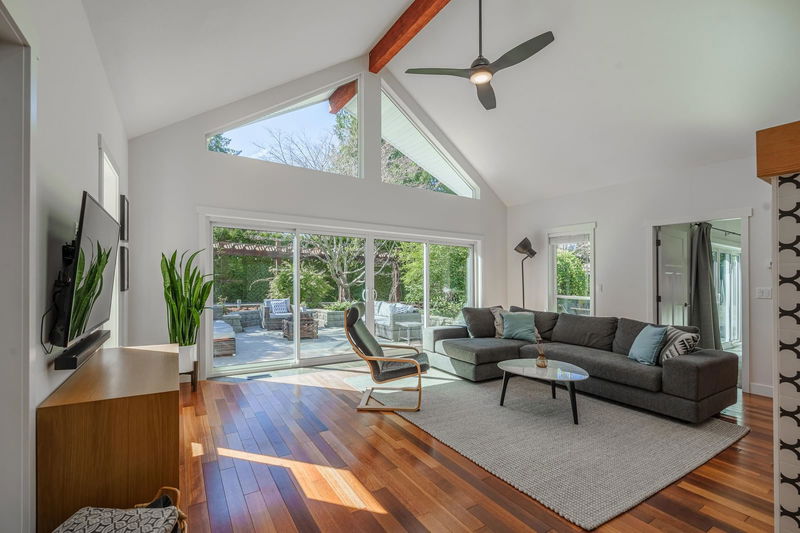Key Facts
- MLS® #: R2995506
- Property ID: SIRC2393522
- Property Type: Residential, Single Family Detached
- Living Space: 4,717 sq.ft.
- Lot Size: 17,545 sq.ft.
- Year Built: 2008
- Bedrooms: 5
- Bathrooms: 3+1
- Parking Spaces: 6
- Listed By:
- RE/MAX City Realty
Property Description
Lifestyle & comfort in this sprawling 5-bed home with 3-bay garage. Main floor: rancher living with vaulted ceilings, open great room with see through fireplace, sunlit kitchen with large island, walk in pantry & seating for 12 around live edge dining table (included). Master wing has private sitting area (or family room) & sliding doors to new sun deck, other wing has 2 bedroom & full bath. Lower level: 13-seat theatre room, 660 sqft gym, LED lit 'Finnish' 8 person sauna with shower, 2 bed, 2 den/office, 1 1/2 bath & stand up storage. Convert the garage into a suite, already plumbed & 1 bay turned into office with wood fireplace. Low-maintenance yard. Live edge custom benches/desk in home, heat pump, 3 fireplaces, high quality carpeting, freshly painted, a treat to view.
Rooms
- TypeLevelDimensionsFlooring
- KitchenMain15' 9.9" x 14' 11"Other
- Dining roomMain19' 9.9" x 8' 11"Other
- Living roomMain19' 9.9" x 17' 3.9"Other
- PantryMain8' 9.6" x 6' 6.9"Other
- Primary bedroomMain19' 9.9" x 12' 2"Other
- Walk-In ClosetMain9' x 8'Other
- BedroomMain12' 8" x 10' 3"Other
- BedroomMain11' x 10' 9.9"Other
- Family roomMain19' 9.9" x 17' 3.9"Other
- FoyerMain11' x 8'Other
- BedroomBelow12' x 9' 11"Other
- BedroomBelow11' 11" x 11' 9"Other
- Home officeBelow11' 9.6" x 10' 6.9"Other
- DenBelow10' 8" x 6' 9"Other
- Hobby RoomBelow33' 5" x 19' 9.9"Other
- SaunaBelow14' 8" x 9' 8"Other
- Media / EntertainmentBelow21' 9" x 19' 9"Other
- StorageBelow14' 8" x 9' 8"Other
- UtilityBelow10' 8" x 6' 6.9"Other
Listing Agents
Request More Information
Request More Information
Location
6323 Oracle Road, Sechelt, British Columbia, V7Z 0R8 Canada
Around this property
Information about the area within a 5-minute walk of this property.
Request Neighbourhood Information
Learn more about the neighbourhood and amenities around this home
Request NowPayment Calculator
- $
- %$
- %
- Principal and Interest $8,291 /mo
- Property Taxes n/a
- Strata / Condo Fees n/a

