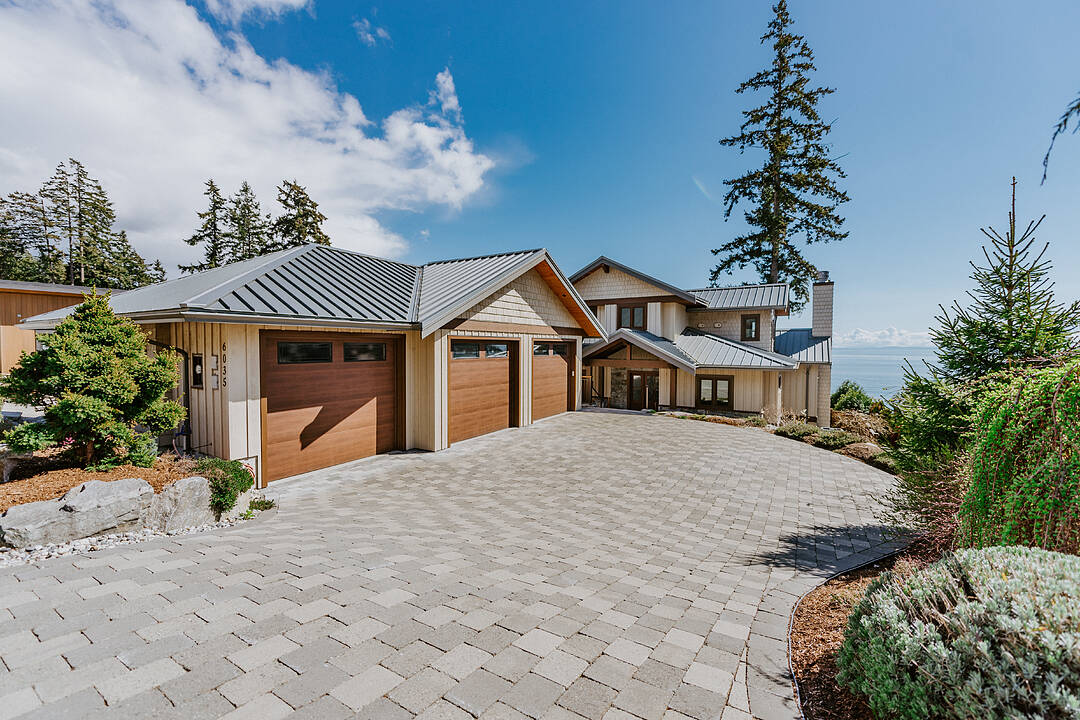Key Facts
- MLS® #: R3070927
- Property ID: SIRC2990392
- Property Type: Residential, Single Family Detached
- Living Area: 3,096 sq.ft.
- Lot Size: 9,496.08 sq.ft.
- Year Built: 2017
- Bedrooms: 3
- Bathrooms: 3+1
- Parking Spaces: 5
- Listed By:
- Gina Stockwell
Property Description
Luxury, custom-crafted, low-bank waterfront residence located in Sechelt's prestigious Silverstone community boasting stunning vistas of the Trail Islands and fabulous sunsets. This home offers a classic/modern feel with rich materials used extensively throughout, including wide-plank maple hardwood floors, custom cabinetry with pewter hardware, marble back-splash and Quartzite stone counters together with top-end kitchen appliances. An elevator and built-in vac offered on three levels. The primary bedroom boasts a large dressing room, laundry chute, and seven-piece spa-like marble ensuite with a Japanese soaker tub. Enjoy two-gas fireplaces, private decks, three-car garage, storage bunker, generator, and private buoy for your boat. Meticulously landscaped with drought-tolerant plants. Foreign Buyers welcome.
Downloads & Media
Amenities
- 2 Fireplaces
- Air Conditioning
- Balcony
- Basement - Finished
- Beach
- Boating
- Butlers Pantry
- Cathedral Ceilings
- Central Vacuum
- Cul-de-sac
- Den
- Eat in Kitchen
- Elevator
- Ensuite Bathroom
- Fishing
- Garage
- Gardens
- Hardwood Floors
- Heated Floors
- Hiking
- Laundry
- Marble Countertops
- Mountain View
- New Development
- Ocean / Beach
- Ocean Front
- Ocean View
- Open Floor Plan
- Outdoor Living
- Pantry
- Patio
- Radiant Floor
- Sprinkler System
- Stainless Steel Appliances
- Storage
- Therm. Window/Door
- Underground Sprinkler
- Vaulted Ceilings
- Walk In Closet
- Walk-in Closet
- Water View
- Waterfront
- Wheelchair accessible
- Workshop
Rooms
- TypeLevelDimensionsFlooring
- FoyerMain6' 3" x 9' 2"Other
- DenMain10' 9" x 12' 8"Other
- Butlers PantryMain9' x 7' 5"Other
- Laundry roomMain6' 6.9" x 5' 9.9"Other
- KitchenMain14' 9" x 10' 6.9"Other
- Dining roomMain9' 9.6" x 15' 9.6"Other
- Living roomMain17' 3" x 16' 11"Other
- FoyerMain4' 6" x 7' 3.9"Other
- Primary bedroomAbove17' 9.9" x 14'Other
- Dressing RoomAbove19' 5" x 10' 9"Other
- Family roomBelow23' 9.9" x 17' 2"Other
- BedroomBelow10' 3.9" x 15' 5"Other
- BedroomBelow12' 11" x 11' 6"Other
- UtilityBelow10' 9.6" x 12'Other
Ask Me For More Information
Location
6035 Silverstone Lane, Sechelt, British Columbia, V7Z 0T8 Canada
Around this property
Information about the area within a 5-minute walk of this property.
Request Neighbourhood Information
Learn more about the neighbourhood and amenities around this home
Request NowPayment Calculator
- $
- %$
- %
- Principal and Interest 0
- Property Taxes 0
- Strata / Condo Fees 0
Area Description
Sechelt offers a truly exceptional West Coast lifestyle where ocean, forest, and community come together in perfect balance. Set along the Salish Sea, this vibrant coastal town is known for its stunning natural beauty, relaxed pace, and strong sense of local connection.
Life in Sechelt is centered around the outdoors. Residents enjoy year-round access to beaches, marinas, forested hiking and biking trails, and endless opportunities for kayaking, paddle boarding, boating, and wildlife watching—including frequent sightings of whales, seals, and eagles. Porpoise Bay Provincial Park and the many surrounding trails provide a seamless connection to nature just minutes from town.
The community itself is warm, welcoming, and highly liveable. Sechelt offers excellent schools, healthcare services, recreation facilities, and a charming downtown with boutique shops, cafes, restaurants, and local markets—all within close proximity. Cultural richness is woven throughout the area, with strong ties to the shíshálh Nation, vibrant arts and music scenes, and year-round community events.
With its mild coastal climate, walkable amenities, and breathtaking scenery, Sechelt appeals to those seeking a healthier, more intentional way of living, whether as a full-time residence, a retirement destination, or a coastal retreat. Just a short ferry ride from Vancouver, yet a world away, Sechelt embodies the very best of Sunshine Coast living.
Marketed By
Sotheby’s International Realty Canada
1495 Marine Drive
West Vancouver, British Columbia, V7T 1B8

