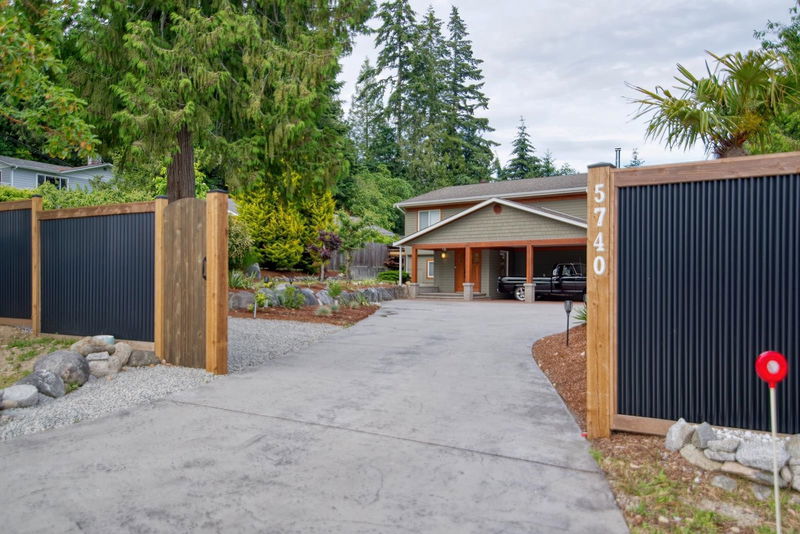Key Facts
- MLS® #: R2963943
- Property ID: SIRC2269112
- Property Type: Residential, Single Family Detached
- Living Space: 2,270 sq.ft.
- Lot Size: 22,215 sq.ft.
- Year Built: 1969
- Bedrooms: 5
- Bathrooms: 4
- Parking Spaces: 10
- Listed By:
- RE/MAX City Realty
Property Description
Located in Sechelt just steps to recreation, this property offers a beautiful residential space and revenue opportunities. The main home features a spacious, open-concept layout with 2bed plus gym/flex room, 2baths, gym, a large deck, signature fireplace, and nanny suite. The home has been designed with an eco-friendly rainwater retention system. The second home is ideal for two separate living areas for licensed Airbnb or B&B, with modern finishing, private outdoor areas and beautifully landscaped gardens. The serene grounds include palm trees, vegetable garden spaces, and greenhouse, making it perfect for a wellness spa or retreat. Additional highlights include an art studio, installed metal fence (with front entrance gate), concrete pathways, and exterior lighting.
Downloads & Media
Rooms
- TypeLevelDimensionsFlooring
- FoyerBelow6' 8" x 11' 9.9"Other
- Flex RoomBelow14' 6.9" x 14' 3.9"Other
- Laundry roomBelow9' x 14' 6"Other
- KitchenBelow9' 6.9" x 14' 6"Other
- Living roomBelow9' 9.9" x 14' 6"Other
- BedroomBelow13' 6" x 14' 3.9"Other
- Primary bedroomMain10' 9.6" x 17' 6.9"Other
- BedroomMain10' 9.6" x 13' 6"Other
- Living roomMain13' 9" x 19'Other
- KitchenMain10' 6.9" x 13' 9.6"Other
- Dining roomMain9' x 12' 3.9"Other
- BedroomAbove14' 8" x 10' 11"Other
- Living roomAbove15' 9.6" x 9'Other
- BedroomBelow10' 3" x 11' 11"Other
- KitchenBelow11' 5" x 10' 3"Other
- Living roomBelow18' 11" x 16' 6.9"Other
- Dining roomBelow15' 9.6" x 8'Other
- Laundry roomBelow8' x 6' 5"Other
Listing Agents
Request More Information
Request More Information
Location
5740-42 Nickerson Road, Sechelt, British Columbia, V7Z 0M4 Canada
Around this property
Information about the area within a 5-minute walk of this property.
Request Neighbourhood Information
Learn more about the neighbourhood and amenities around this home
Request NowPayment Calculator
- $
- %$
- %
- Principal and Interest 0
- Property Taxes 0
- Strata / Condo Fees 0

