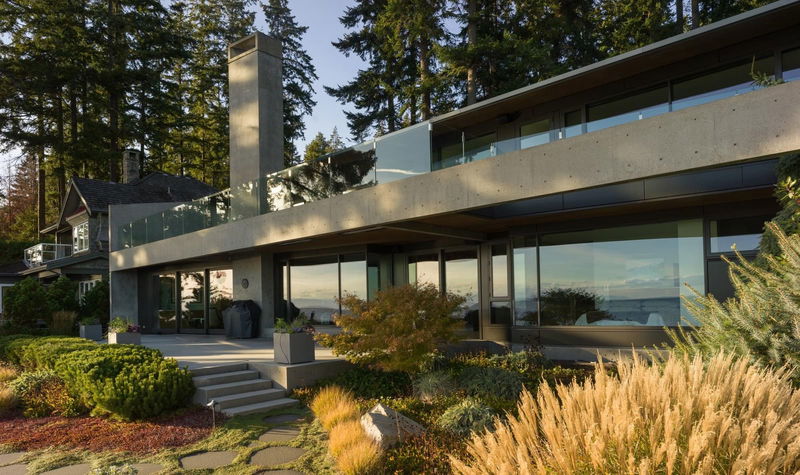Key Facts
- MLS® #: R2938405
- Property ID: SIRC2141471
- Property Type: Residential, Single Family Detached
- Living Space: 4,363 sq.ft.
- Lot Size: 0.92 ac
- Year Built: 2014
- Bedrooms: 4
- Bathrooms: 4+1
- Parking Spaces: 5
- Listed By:
- Engel & Volkers Vancouver
Property Description
Introducing Pebble Beach House, a breathtaking contemporary waterfront residence designed by D'Arcy Jones Architecture. This stunning home masterfully combines glass, steel & concrete, showcasing meticulous attention to detail in both layout & material. The open-concept design creates a seamless flow that highlights the natural beauty of its oceanfront & forest surroundings. The private beachfront invites you to embrace a serene coastal lifestyle. Situated on a sprawling 1-acre lot, this estate includes a charming guest cottage w/ ocean views, providing privacy & comfort for its occupants, a two-car heated garage and outdoor living spaces that feature extensive terraces, patios, and beautifully landscaped gardens, all supported by energy-efficient systems and eco-friendly materials.
Rooms
- TypeLevelDimensionsFlooring
- UtilityMain4' 8" x 13' 5"Other
- Recreation RoomAbove29' 11" x 26' 5"Other
- StudyAbove13' 2" x 18' 9"Other
- BedroomAbove12' 2" x 10' 9.9"Other
- BedroomAbove15' 5" x 10' 9.6"Other
- StorageAbove15' 5" x 10' 9.6"Other
- FoyerMain4' 2" x 10' 9.9"Other
- Living roomMain11' 6.9" x 16' 6.9"Other
- KitchenMain11' 6.9" x 8' 9.6"Other
- FoyerMain11' 9.9" x 15' 3.9"Other
- BedroomMain11' x 12' 3.9"Other
- PatioMain12' 5" x 27' 3.9"Other
- Living roomMain25' 11" x 16'Other
- Dining roomMain17' 11" x 20' 2"Other
- KitchenMain10' 6" x 20' 2"Other
- Primary bedroomMain14' 2" x 13' 11"Other
- Walk-In ClosetMain7' 2" x 16'Other
- Home officeMain14' 5" x 10'Other
- Laundry roomMain10' x 8' 2"Other
- Mud RoomMain6' 3" x 7' 3"Other
Listing Agents
Request More Information
Request More Information
Location
4097 Browning Road, Sechelt, British Columbia, V7Z 0A1 Canada
Around this property
Information about the area within a 5-minute walk of this property.
Request Neighbourhood Information
Learn more about the neighbourhood and amenities around this home
Request NowPayment Calculator
- $
- %$
- %
- Principal and Interest 0
- Property Taxes 0
- Strata / Condo Fees 0

