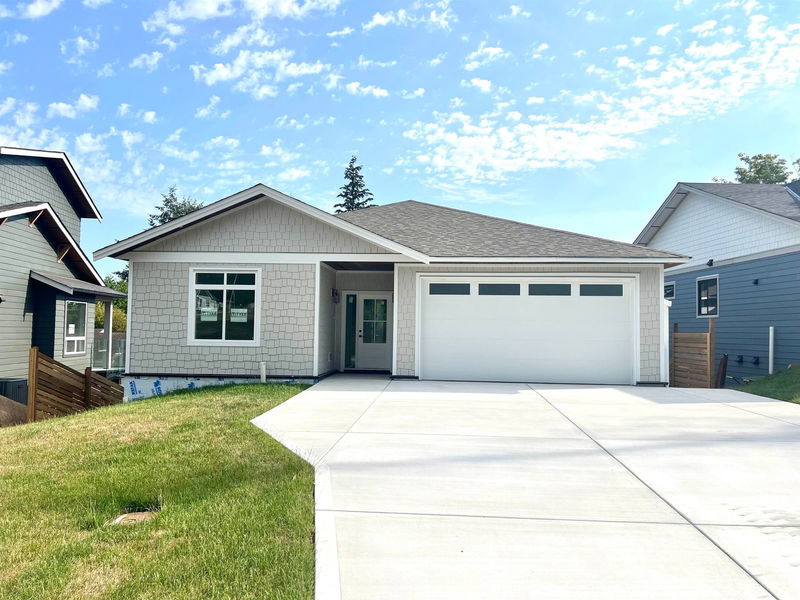Key Facts
- MLS® #: R2927852
- Property ID: SIRC2093962
- Property Type: Residential, Single Family Detached
- Living Space: 2,779 sq.ft.
- Lot Size: 0.13 ac
- Year Built: 2024
- Bedrooms: 5
- Bathrooms: 3+1
- Parking Spaces: 4
- Listed By:
- RE/MAX Oceanview Realty
Property Description
BRAND NEW, WALK-OUT SECONDARY SUITE, NEAR BEACH ACCESS. Enjoy this brand new executive home; featuring 5 bedrooms and 4 bathrooms. The level-entry primary living space consists of 3 bed, 2 bath, an open concept floor plan, and a bonus flex-room on the lower level. A bright and south facing, 2 bed, 2 bath legal suite, on a separate meter, completes the downstairs. This home boasts beautiful exposure with oversized windows, an attached double garage, and carefully curated site lines. A gourmet kitchen with a large walk-in pantry and pass through from the garage for easy unloading, the spa-inspired bathrooms with heated floors and modern finishes, and the convenient location make this home a must see. Call today for the full information package.
Rooms
- TypeLevelDimensionsFlooring
- Laundry roomMain3' 3.9" x 5' 8"Other
- Recreation RoomBelow10' 6.9" x 14' 9.9"Other
- UtilityBelow4' 8" x 4' 11"Other
- KitchenBelow8' 9.6" x 15' 6"Other
- Dining roomBelow8' 9" x 16' 9.6"Other
- Living roomBelow14' 3.9" x 16' 9.6"Other
- BedroomBelow12' 3" x 13' 8"Other
- BedroomBelow11' 6" x 13'Other
- Walk-In ClosetBelow3' 11" x 4' 11"Other
- PantryBelow4' 3.9" x 5' 2"Other
- KitchenMain9' 6" x 10' 3.9"Other
- Dining roomMain9' 2" x 9' 6"Other
- Living roomMain15' 2" x 18' 9"Other
- Primary bedroomMain12' x 13' 9.9"Other
- Walk-In ClosetMain4' 9.9" x 6'Other
- PantryMain4' 6" x 6'Other
- FoyerMain4' 9" x 18'Other
- BedroomMain10' 3.9" x 10' 8"Other
- BedroomMain9' 3.9" x 10' 8"Other
Listing Agents
Request More Information
Request More Information
Location
6319 Burdett Road, Sechelt, British Columbia, V0N 3A7 Canada
Around this property
Information about the area within a 5-minute walk of this property.
Request Neighbourhood Information
Learn more about the neighbourhood and amenities around this home
Request NowPayment Calculator
- $
- %$
- %
- Principal and Interest 0
- Property Taxes 0
- Strata / Condo Fees 0

