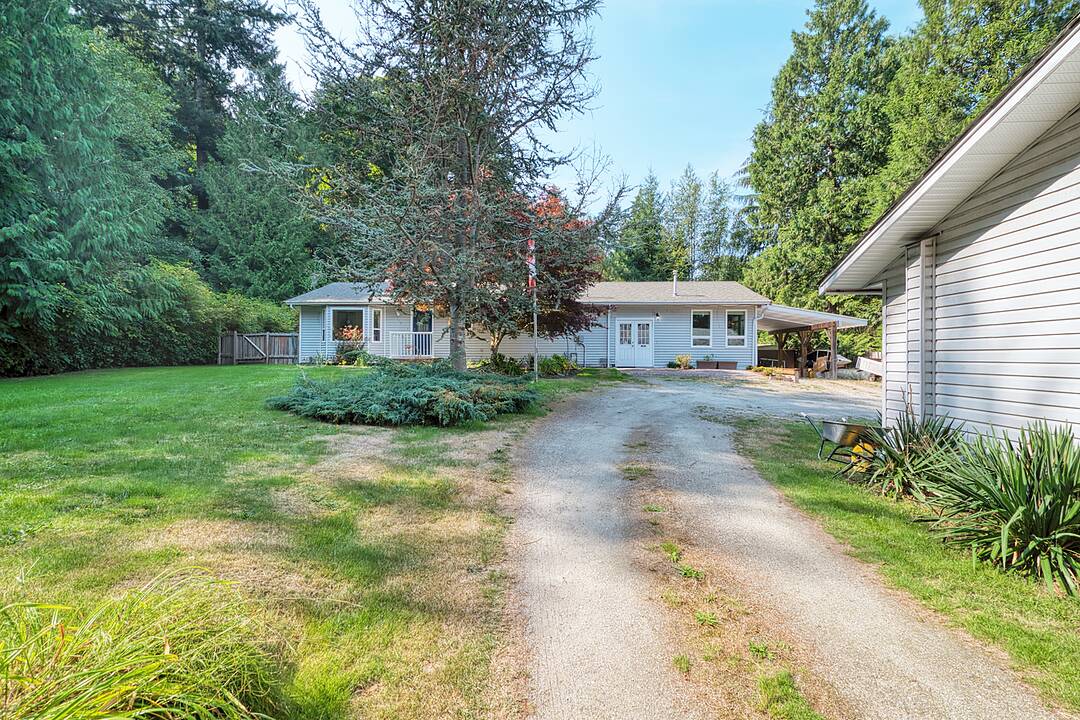Key Facts
- MLS® #: R3048667
- Property ID: SIRC2836572
- Property Type: Residential, Single Family Detached
- Living Space: 1,759 sq.ft.
- Lot Size: 22,346 sq.ft.
- Year Built: 1993
- Bedrooms: 3
- Bathrooms: 2
- Parking Spaces: 5
- Listed By:
- Gina Stockwell
Property Description
Private and quiet, this three bed, two bath, 1,700 sq.ft. rancher sits on a very sunny ½ acre lot in the heart of Welcome Woods. The home offers a spacious floor plan with generously sized bedrooms, abundant natural light, and multiple gathering spaces. The updated kitchen flows seamlessly into the dining area, while the inviting living room features a cozy fireplace. A large 25' x 13'5" family room with a second fireplace provides additional comfort. Outside, the property is completely private and fully fenced with a circular driveway, covered patio, and single-car carport. A separate, heated 635 sq.ft. double-car garage is wired with both 240V and 120V power, including an EV outlet—perfect for projects or charging needs. Close to a convenience store, elementary school, and endless hiking trails!
Downloads & Media
Rooms
- TypeLevelDimensionsFlooring
- FoyerMain6' 5" x 5' 5"Other
- KitchenMain12' 9.6" x 15'Other
- Dining roomMain7' 5" x 12' 9.6"Other
- Living roomMain19' 11" x 13' 9.9"Other
- Primary bedroomMain14' 3" x 9' 9.9"Other
- BedroomMain10' 8" x 9' 9.9"Other
- BedroomMain9' x 13' 2"Other
- Home officeMain19' 9" x 14' 3"Other
- Family roomMain19' 9.9" x 11'Other
- StorageMain5' 9" x 6' 9"Other
Ask Me For More Information
Location
7955 Connor Road, Halfmoon Bay, British Columbia, V7Z 1A6 Canada
Around this property
Information about the area within a 5-minute walk of this property.
Request Neighbourhood Information
Learn more about the neighbourhood and amenities around this home
Request NowPayment Calculator
- $
- %$
- %
- Principal and Interest 0
- Property Taxes 0
- Strata / Condo Fees 0
Marketed By
Sotheby’s International Realty Canada
2419 Bellevue Ave, Suite #103
West Vancouver, British Columbia, V7V 4T4

