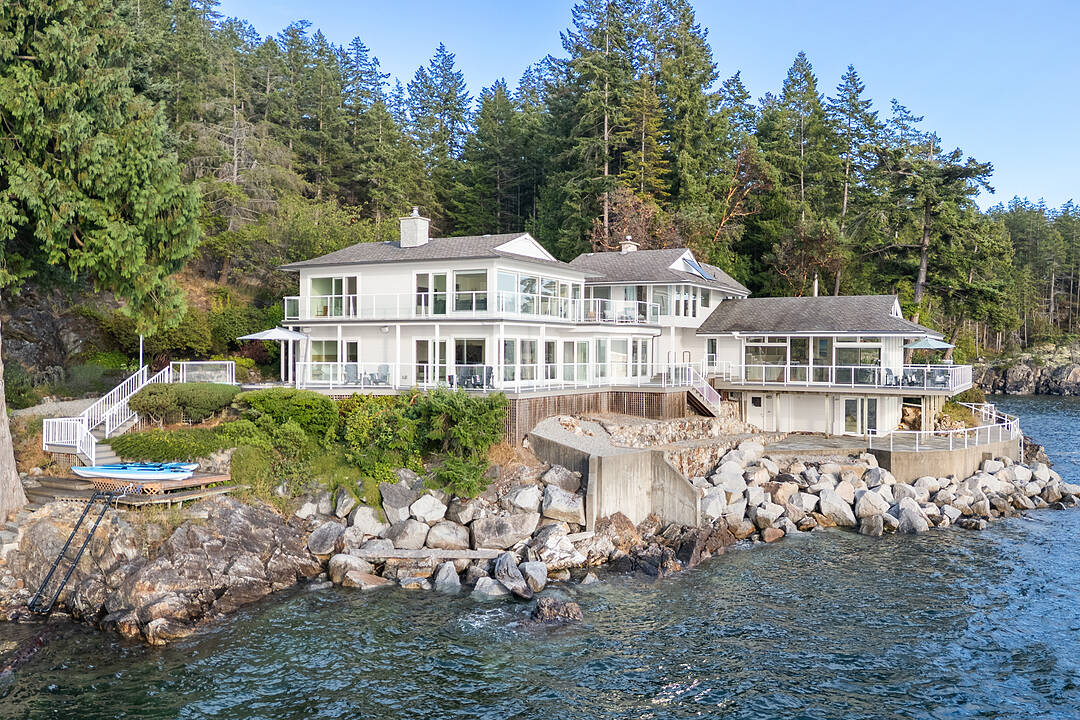Key Facts
- MLS® #: R2991150
- Property ID: SIRC2367129
- Property Type: Residential, Single Family Detached
- Style: Cape Cod
- Living Space: 5,436 sq.ft.
- Lot Size: 6.30 ac
- Year Built: 1975
- Bedrooms: 4
- Bathrooms: 5+2
- Listed By:
- Janai York
Property Description
Coastal Legacy Estate in Halfmoon Bay
A rare offering that blends privacy, convenience, and coastal lifestyle—this 6.3-acre low-bank waterfront estate features over 400 feet of swimmable shoreline and unobstructed, southwest-facing ocean views stretching from Thormanby Island to Pender Harbour. Whether you’re drawn by the peaceful sunsets, the daily paddle from your doorstep, or the long-term potential, this property delivers.
The 5,400+ sq ft home is designed to adapt—offering 4 bedrooms, 5 bathrooms, and 4 distinct living areas ideal for multi-generational living, entertaining, or as a creative or wellness retreat. Two primary suites provide spa-like comfort: the original features a spacious soaker tub and walk-in dressing room, while the newly renovated suite includes a gas fireplace, private lounge or gym, steam shower, custom closets, and direct access to the hot tub—perfect for unwinding as the sun sets over the Pacific.
The main living area is filled with light, thanks to wall-to-wall windows framing panoramic ocean views. The kitchen maintains a traditional layout with island seating, ideal for gathering and casual dining. A renovated rec room and additional guest bedrooms round out the home’s flexible layout, with updates like wide-plank oak flooring and new windows enhancing comfort and style.
Outdoors, the private tree-lined drive and mature landscaping create a serene sense of arrival. The gently sloped, kayak-friendly beach invites hours of adventure, relaxation, and exploration. Paddle boarding, swimming, or simply soaking up the sun—it’s all right at your doorstep.
The property is also zoned for two dwellings, offering both short- and long-term value. A cleared and serviced second site—with its own views and privacy—adds the potential to build a family compound, guest home, or subdivide in the future.
This is more than just a home—it’s a lifestyle defined by space, beauty, and endless opportunity on the Sunshine Coast.
Downloads & Media
Amenities
- 2 Fireplaces
- Acreage
- Balcony
- Boating
- Butlers Pantry
- Eat in Kitchen
- Ensuite Bathroom
- Fishing
- Granite Counter
- Harbour
- Laundry
- Ocean / Beach
- Ocean Front
- Ocean View
- Open Floor Plan
- Patio
- Privacy
- Quartz Countertops
- Spa/Hot Tub
- Waterfront
Rooms
- TypeLevelDimensionsFlooring
- Living roomMain24' 2" x 12' 11"Other
- Dining roomMain17' 11" x 11' 5"Other
- KitchenMain26' x 14' 9.9"Other
- Laundry roomMain18' 8" x 5' 3"Other
- Flex RoomMain23' 9.9" x 16' 6.9"Other
- Family roomMain23' 9" x 16' 6"Other
- BedroomMain15' 9" x 15'Other
- Primary bedroomAbove26' 6" x 14' 6.9"Other
- Walk-In ClosetAbove11' 6.9" x 9' 9.6"Other
- Recreation RoomAbove23' 9" x 19' 11"Other
- BedroomAbove15' 3.9" x 15' 9.6"Other
- BedroomBelow23' 6" x 15' 2"Other
- StorageMain6' 11" x 4' 6"Other
Ask Me For More Information
Location
11113 Sunshine Coast Hwy, Halfmoon Bay, British Columbia, V7Z 1B9 Canada
Around this property
Information about the area within a 5-minute walk of this property.
Request Neighbourhood Information
Learn more about the neighbourhood and amenities around this home
Request NowPayment Calculator
- $
- %$
- %
- Principal and Interest 0
- Property Taxes 0
- Strata / Condo Fees 0
Marketed By
Sotheby’s International Realty Canada
2419 Bellevue Ave, Suite #103
West Vancouver, British Columbia, V7V 4T4

