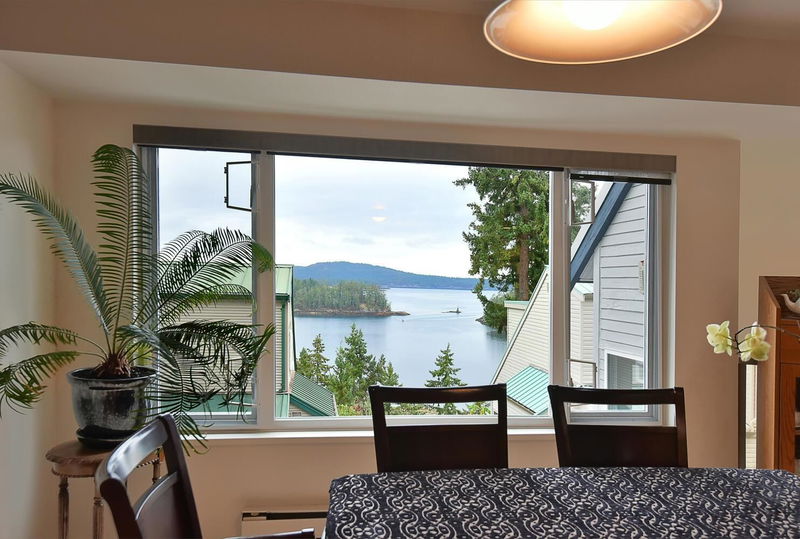Key Facts
- MLS® #: R2816563
- Property ID: SIRC1996390
- Property Type: Residential, Single Family Detached
- Living Space: 2,246 sq.ft.
- Lot Size: 0.04 ac
- Year Built: 1981
- Bedrooms: 3
- Bathrooms: 2
- Parking Spaces: 2
- Listed By:
- Royal LePage Sussex
Property Description
Located in the "Secret Cove Mews," this free standing home offers gorgeous ocean & island views & tons of sunshine. Featuring 3 bedrooms/2 baths, a large dining room, formal living room with gas fireplace & a spacious kitchen w/ stainless steel appliances - all with tons of windows that allow natural sunlight to fill the home. Vaulted ceilings & skylights add character and warmth. Hardwood floors, huge patio with BBQ gas hook up, detached greenhouse, attached garage, A/C, separate recreation room & a wine room. You are walking distance to the ocean to launch a kayak, or keep a boat at one of the local marinas. This area offers so much - crabbing, fishing, day trips to Thormanby Island, hiking trails, ATV trails, the list goes on! Lovely package at an affordable price.
Rooms
- TypeLevelDimensionsFlooring
- FoyerBelow10' 5" x 14' 3.9"Other
- Recreation RoomBelow10' 9" x 23' 5"Other
- Living roomMain15' 3.9" x 18' 6.9"Other
- KitchenAbove10' 5" x 10' 6.9"Other
- Dining roomAbove13' 2" x 14' 9.9"Other
- Laundry roomAbove6' 3.9" x 6' 9"Other
- BedroomAbove11' 9.9" x 15' 8"Other
- Primary bedroomAbove10' 9" x 23' 11"Other
- BedroomAbove11' 5" x 20' 9.9"Other
Listing Agents
Request More Information
Request More Information
Location
5471 Secret Cove Road #7, Halfmoon Bay, British Columbia, V7Z 1G8 Canada
Around this property
Information about the area within a 5-minute walk of this property.
Request Neighbourhood Information
Learn more about the neighbourhood and amenities around this home
Request NowPayment Calculator
- $
- %$
- %
- Principal and Interest 0
- Property Taxes 0
- Strata / Condo Fees 0

