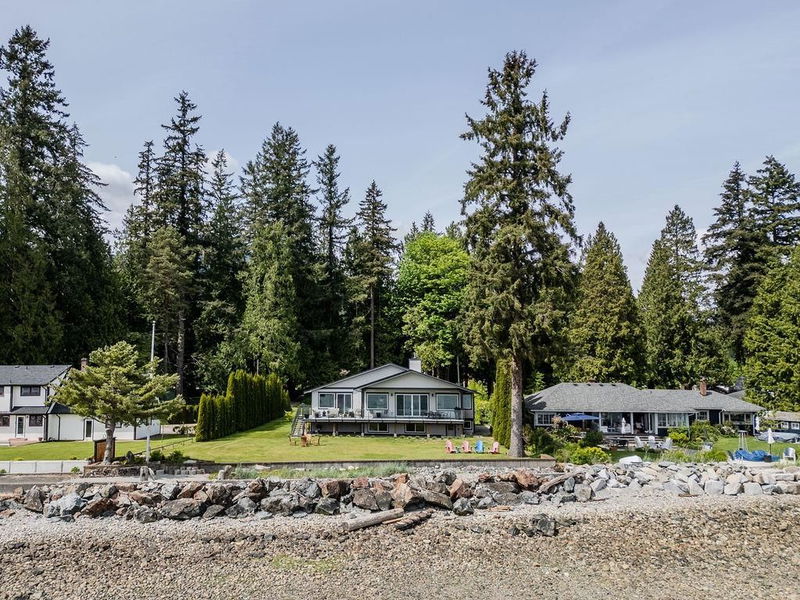Key Facts
- MLS® #: R3001913
- Property ID: SIRC2417152
- Property Type: Residential, Single Family Detached
- Living Space: 2,644 sq.ft.
- Lot Size: 32,829 sq.ft.
- Year Built: 2023
- Bedrooms: 5
- Bathrooms: 3
- Parking Spaces: 6
- Listed By:
- Sutton Group-West Coast Realty
Property Description
Envision a picturesque setting with level low bank waterfront and a two-year-old residence. This stunning property showcases an array of exceptional features, including a n-gas whole home generator, A/C, and wood fireplace. A detached garage, extensive landscaping, inground sprinklers complement this custom-built home, which also boasts walk-on waterfront access. The primary suite is conveniently situated on the main floor, accompanied by two spare bedrooms, while the lower level features a family room, two more bedrooms, and 750 sqft of dry storage. The open-plan living room and kitchen seamlessly flow onto a spacious 600 ft.² deck, set amidst 3/4 of an acre of flat land, offering boundless possibilities for future development, including the potential for a 750 ft.² ADU. This is a 10/10!
Rooms
- TypeLevelDimensionsFlooring
- KitchenMain17' 3" x 12' 9"Other
- Living roomMain25' 6" x 13' 11"Other
- Dining roomMain6' 2" x 10' 9.6"Other
- Primary bedroomMain18' 3" x 16' 9.9"Other
- BedroomMain13' 2" x 13' 9"Other
- BedroomMain12' x 15' 3.9"Other
- FoyerMain20' 9.9" x 8' 9.6"Other
- Recreation RoomBelow21' 5" x 10' 3.9"Other
- BedroomBelow14' 5" x 9' 2"Other
- BedroomBelow14' 3" x 9' 3.9"Other
- Laundry roomBelow5' 9.6" x 7' 3"Other
- StorageBelow15' 3" x 27' 11"Other
Listing Agents
Request More Information
Request More Information
Location
1376 Burns Road, Gibsons, British Columbia, V0N 1V1 Canada
Around this property
Information about the area within a 5-minute walk of this property.
Request Neighbourhood Information
Learn more about the neighbourhood and amenities around this home
Request NowPayment Calculator
- $
- %$
- %
- Principal and Interest 0
- Property Taxes 0
- Strata / Condo Fees 0

