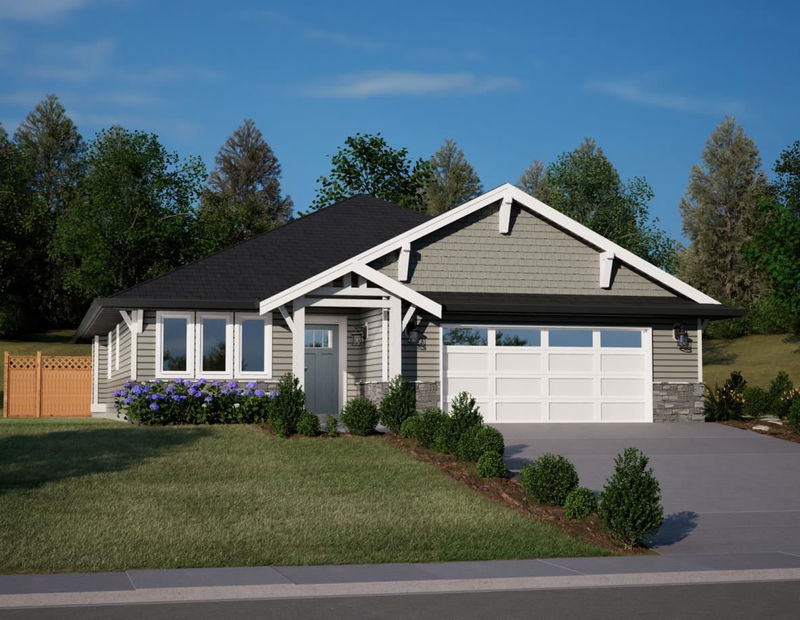Key Facts
- MLS® #: R2953276
- Property ID: SIRC2231072
- Property Type: Residential, Single Family Detached
- Living Space: 1,542 sq.ft.
- Lot Size: 8,611 sq.ft.
- Year Built: 2024
- Bedrooms: 3
- Bathrooms: 2
- Parking Spaces: 4
- Listed By:
- RE/MAX City Realty
Property Description
Brand New Home in Parkland Phase 4. This 3 bdrm 2 full bath 1542 sq. ft. Rancher has been designed for a convenient lifestyle. The 66' x 137' lot comes with a fully fenced rear yard. The Island Kitchen has a pantry area & comes with a stainless steel fridge, stove & dishwasher. The Living room has vaulted ceilings, and a cozy natural gas fireplace. 10' x 8' covered patio off the dining room. The large Master Bedroom has a walk-in closet, and ensuite bath with 5 foot shower & tile surround. There are two additional bedrooms & a full 4 piece bathroom. Easy care vinyl siding and cultured stone accents. A concrete driveway to a large 23' X 20' double garage. GST is included in price, & the home is eligible for the PTT New Home Exemption.
Downloads & Media
Rooms
Listing Agents
Request More Information
Request More Information
Location
1084 Celia Crescent, Gibsons, British Columbia, V0N 1V7 Canada
Around this property
Information about the area within a 5-minute walk of this property.
Request Neighbourhood Information
Learn more about the neighbourhood and amenities around this home
Request NowPayment Calculator
- $
- %$
- %
- Principal and Interest 0
- Property Taxes 0
- Strata / Condo Fees 0

