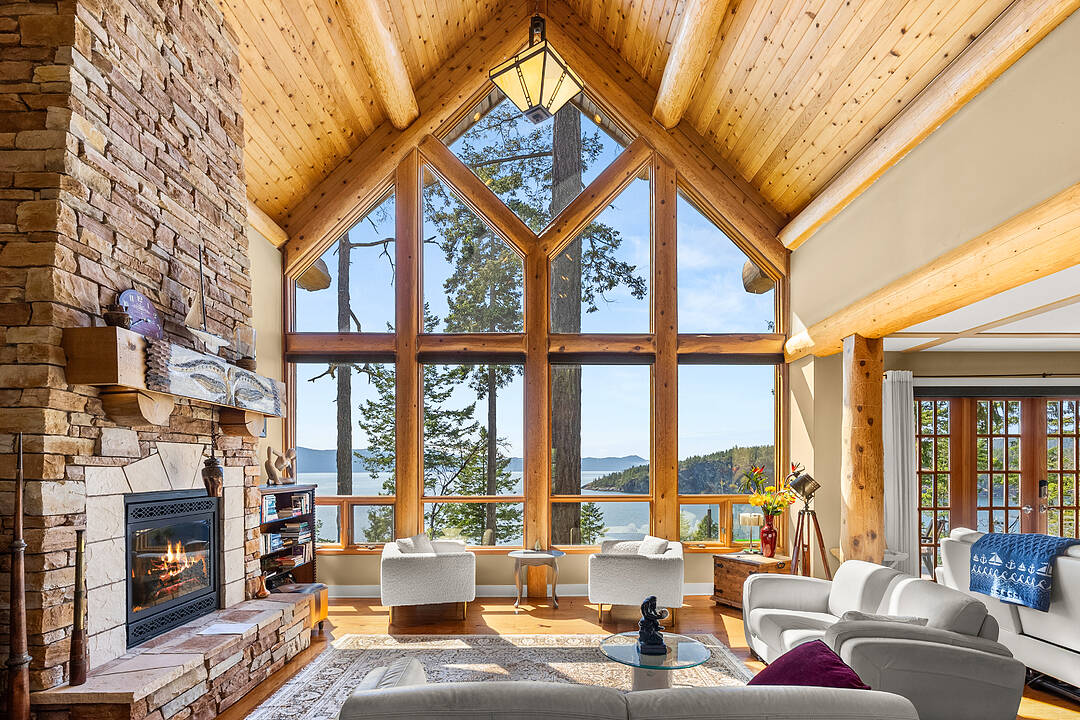Key Facts
- MLS® #: R3020615
- Property ID: SIRC2496076
- Property Type: Residential, Single Family Detached
- Style: Craftsman
- Living Space: 4,970 sq.ft.
- Lot Size: 28,314 sq.ft.
- Year Built: 2001
- Bedrooms: 7
- Bathrooms: 4
- Parking Spaces: 2
- Listed By:
- Janai York, Rachel Manley
Property Description
Spacious Luxury. Rustic Elegance. Tranquil Privacy. Superb Sunsets.
This extraordinary .65 acre waterfront estate boasts the most spectacular sunsets over the ocean and nearby islands, year around. Nearly an acre of adjacent greenbelt protects your privacy while providing gorgeous views of ocean and wildflower meadows.
Seven bedroom/four bath PNE Prize Home w/yellow cedar log construction, 26’ ceilings, reclaimed fir flooring, ‘master on main’, deluxe office, atrium-style dining, heated floors.
Two bedroom suite down, private entry, large covered deck.
Large deer-fenced garden areas with perennial crops of asparagus, raspberries plus
Stone terracing and steps throughout the gardens, incl to the greenhouse and street
20 kw generator, and much more. Plenty of whales, in season.
A haven for boaters, gardeners, nature lovers. Near swimming lakes, forest trails, marinas, restaurants, shops.
Possible 34’ moorage five minutes away, 6,800 SF total build.
You need to see this one; your paradise awaits. Come stay for two nights and experience this magical property for yourself (offered to qualified buyers only).
Downloads & Media
Rooms
- TypeLevelDimensionsFlooring
- FoyerMain8' 11" x 7' 3.9"Other
- Home officeMain11' x 10' 11"Other
- Living roomMain32' 9" x 17' 5"Other
- KitchenMain20' 2" x 19' 9.9"Other
- Dining roomMain13' 3.9" x 11' 2"Other
- Laundry roomMain12' 9.6" x 7' 5"Other
- Primary bedroomMain18' 2" x 13' 6"Other
- Walk-In ClosetMain10' 11" x 5' 9"Other
- BedroomAbove19' 8" x 12' 11"Other
- BedroomAbove15' 3" x 13' 3"Other
- Walk-In ClosetAbove9' 5" x 6' 9.9"Other
- BedroomAbove12' 3" x 11' 5"Other
- BedroomAbove14' x 11' 6.9"Other
- BedroomBelow13' x 11' 2"Other
- BedroomBelow14' 3.9" x 12' 9.9"Other
- Family roomBelow20' 6.9" x 17' 9"Other
- Flex RoomBelow15' 3.9" x 12' 8"Other
- KitchenBelow20' 2" x 15' 3"Other
- UtilityBelow10' 9" x 10' 6"Other
- StorageBelow13' 2" x 10' 9"Other
- Flex RoomBelow7' 9.6" x 5' 5"Other
- Flex RoomBelow12' 3" x 11' 6.9"Other
Listing Agents
Ask Us For More Information
Ask Us For More Information
Location
13543 Sakinaw Drive, Garden Bay, British Columbia, V0N 1S1 Canada
Around this property
Information about the area within a 5-minute walk of this property.
Request Neighbourhood Information
Learn more about the neighbourhood and amenities around this home
Request NowPayment Calculator
- $
- %$
- %
- Principal and Interest 0
- Property Taxes 0
- Strata / Condo Fees 0
Marketed By
Sotheby’s International Realty Canada
2419 Bellevue Ave, Suite #103
West Vancouver, British Columbia, V7V 4T4

