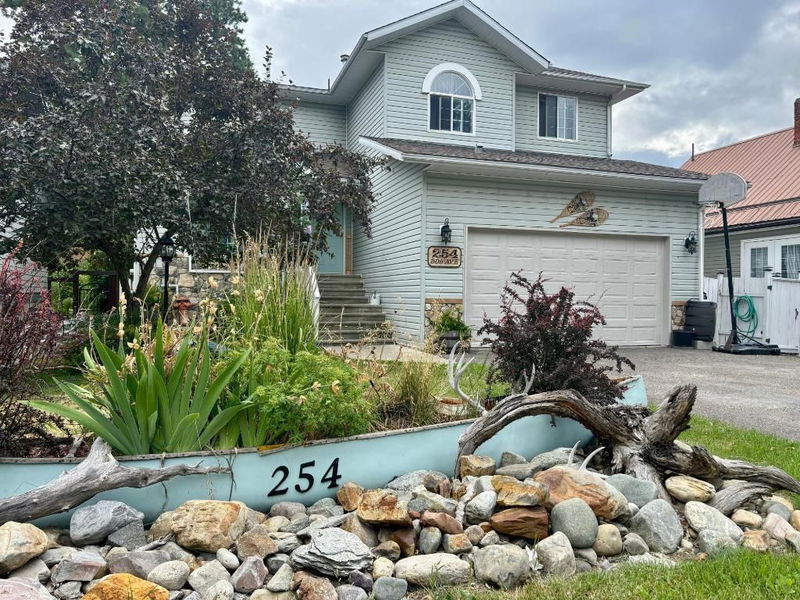Key Facts
- MLS® #: 10337848
- Property ID: SIRC2311041
- Property Type: Residential, Single Family Detached
- Living Space: 3,912 sq.ft.
- Lot Size: 7,100 sq.ft.
- Year Built: 1997
- Bedrooms: 5
- Bathrooms: 3+1
- Listed By:
- Royal LePage East Kootenay Realty
Property Description
Welcome to the perfect family home with 5 bedrooms and 3 1/2 bathrooms over 3 levels! Conveniently located in family friendly Marysville close to the park and school, this home is spacious and well planned from the large kitchen and breakfast nook to the stunning two story family room with giant windows overlooking the manicured backyard. The main floor has plenty of space and storage for all the family gear with the large front entrance and the laundry room off the garage. Entertaining friends and family is simple with the breakfast nook, island, formal dining room and the heart of the home - the expansive and yet cozy family room. Prepare to be pleasantly surprised upstairs with the grand primary bedroom with a two-sided fireplace, private deck and a luxurious ensuite complete with jacuzzi tub, his and her vanities, and a separate shower. A perfect getaway! The upstairs also has two more bedrooms and another bathroom. Head down the stairs to the daylight basement with a great sized rec room with a dry bar as well as two more bedrooms and a bathroom. Outside you will find a beautiful landscaped tiered fully fenced backyard with a sundeck, covered entertaining area and a pond. With a gas fireplace on every level, hardwood floors, and oversized rooms, this family home truly has it all.
Rooms
- TypeLevelDimensionsFlooring
- Bedroom2nd floor10' x 12' 8"Other
- Family roomBasement15' 3" x 25' 3"Other
- Primary bedroom2nd floor16' 6.9" x 17' 5"Other
- BedroomBasement12' 6" x 11' 3"Other
- Breakfast NookBasement6' 3" x 8'Other
- Living roomMain15' 8" x 21'Other
- Laundry roomMain10' x 9' 3.9"Other
- KitchenMain10' 8" x 15' 5"Other
- BedroomBasement11' 9" x 11'Other
- Breakfast NookMain8' 3" x 11'Other
- Bedroom2nd floor10' 5" x 12' 8"Other
- Breakfast Nook2nd floor5' 6" x 8' 3"Other
- Dining roomMain11' 3.9" x 12' 6.9"Other
- FoyerMain12' x 6'Other
Listing Agents
Request More Information
Request More Information
Location
254 305th Avenue, Kimberley, British Columbia, V1A 3G7 Canada
Around this property
Information about the area within a 5-minute walk of this property.
- 22.25% 35 à 49 ans
- 21.06% 50 à 64 ans
- 18.01% 65 à 79 ans
- 11.82% 20 à 34 ans
- 9.14% 10 à 14 ans
- 5.36% 15 à 19 ans
- 5.35% 5 à 9 ans
- 3.7% 80 ans et plus
- 3.32% 0 à 4 ans
- Les résidences dans le quartier sont:
- 73.42% Ménages unifamiliaux
- 24.57% Ménages d'une seule personne
- 2.01% Ménages de deux personnes ou plus
- 0% Ménages multifamiliaux
- 121 046 $ Revenu moyen des ménages
- 55 727 $ Revenu personnel moyen
- Les gens de ce quartier parlent :
- 95.29% Anglais
- 1.75% Français
- 1.3% Allemand
- 0.47% Portugais
- 0.47% Mandarin
- 0.37% Ukrainien
- 0.37% Néerlandais
- 0% Pied-noir
- 0% Atikamekw
- 0% Ililimowin (Moose Cree)
- Le logement dans le quartier comprend :
- 89.82% Maison individuelle non attenante
- 4.06% Appartement, moins de 5 étages
- 3.16% Duplex
- 2.95% Maison jumelée
- 0.02% Maison en rangée
- 0% Appartement, 5 étages ou plus
- D’autres font la navette en :
- 3.55% Marche
- 1.89% Autre
- 0% Transport en commun
- 0% Vélo
- 34.55% Diplôme d'études secondaires
- 23.78% Certificat ou diplôme d'un collège ou cégep
- 15.55% Aucun diplôme d'études secondaires
- 14.17% Certificat ou diplôme d'apprenti ou d'une école de métiers
- 10.54% Baccalauréat
- 1.41% Certificat ou diplôme universitaire supérieur au baccalauréat
- 0% Certificat ou diplôme universitaire inférieur au baccalauréat
- L’indice de la qualité de l’air moyen dans la région est 1
- La région reçoit 196.97 mm de précipitations par année.
- La région connaît 7.39 jours de chaleur extrême (30.82 °C) par année.
Request Neighbourhood Information
Learn more about the neighbourhood and amenities around this home
Request NowPayment Calculator
- $
- %$
- %
- Principal and Interest $4,003 /mo
- Property Taxes n/a
- Strata / Condo Fees n/a

