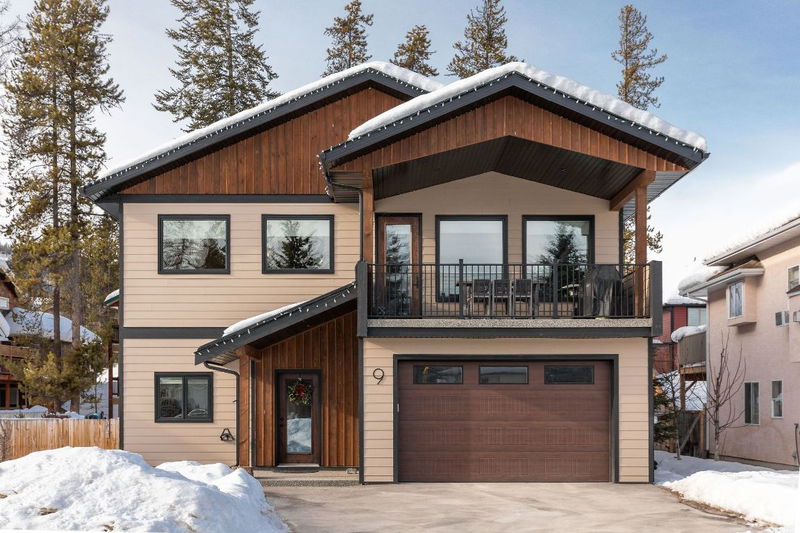Key Facts
- MLS® #: 10333370
- Property ID: SIRC2269691
- Property Type: Residential, Single Family Detached
- Living Space: 2,216 sq.ft.
- Lot Size: 0.17 ac
- Year Built: 2020
- Bedrooms: 4
- Bathrooms: 3
- Parking Spaces: 3
- Listed By:
- Royal LePage East Kootenay Realty
Property Description
LOCATION...across the street from the world renowned Trickle Creek Golf Course and only minutes to the Kimberley Ski Resort. This energy efficient home provides ample space for the family, and guests. Situated on a generously size lot, the home boasts an open living area, with a gas fireplace, a beautiful kitchen with stainless appliances, luxurious quartz countertops and custom kitchen cabinets. The upstairs features a stunning vaulted wood ceiling in the main living area, with a commanding view of the Rocky Mountains from large elevated south-east facing deck. Enjoy a morning coffee or an evening BBQ watching the sun rising over the Rockies and setting over the Parcells. There are 3 bedrooms upstairs including the primary bedroom and ensuite with a gorgeous tile walk-in shower and rainfall showerhead. The second of 3 bathrooms is also upstairs and includes an oversized bathtub. The entry level has gleaming polished concrete with in floor heat, a large fourth bedroom, 4-piece bathroom, den/office and laundry room. For you energy-minded folks, in addition to triple pane windows, the heating system features a high efficiency furnace, heat recovery ventilation (HRV) system, and a boiler for on demand hot water and in floor heat on the ground floor and garage. This very well cared for family home also has air conditioning. Main level patio has a 5 person hot tub overlooking the fully landscaped and fenced yard. The front yard is zero-scaped.
Rooms
- TypeLevelDimensionsFlooring
- FoyerLower8' 9" x 20' 9.9"Other
- Dining roomMain11' 6" x 11'Other
- Family roomLower15' x 17' 3"Other
- BathroomLower6' 8" x 9' 9.9"Other
- Laundry roomLower6' x 8'Other
- Living roomMain13' 6" x 12' 9"Other
- BedroomMain11' x 14' 3.9"Other
- BathroomMain5' x 13' 5"Other
- BedroomMain11' 9.9" x 10' 3"Other
- BathroomMain9' 9" x 5' 9.9"Other
- Primary bedroomMain13' 5" x 13' 5"Other
- BedroomLower13' 2" x 11' 9.9"Other
- KitchenMain11' x 15' 6"Other
- DenLower8' x 8'Other
Listing Agents
Request More Information
Request More Information
Location
9 Trickle Ridge Place, Kimberley, British Columbia, V1A 2H8 Canada
Around this property
Information about the area within a 5-minute walk of this property.
Request Neighbourhood Information
Learn more about the neighbourhood and amenities around this home
Request NowPayment Calculator
- $
- %$
- %
- Principal and Interest $4,579 /mo
- Property Taxes n/a
- Strata / Condo Fees n/a

