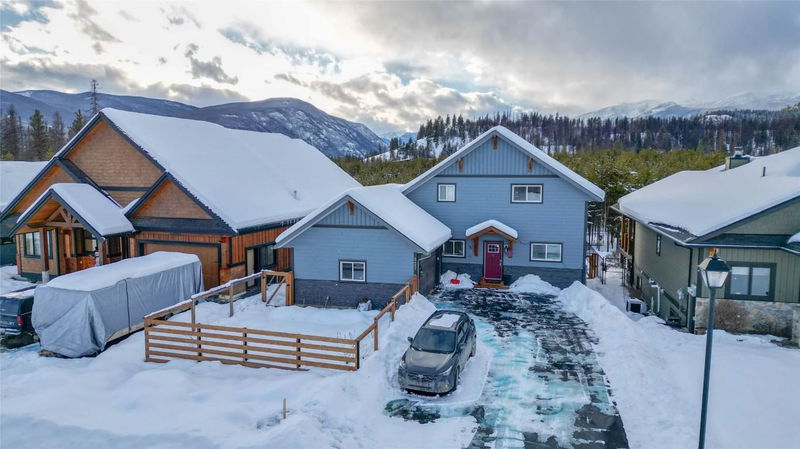Key Facts
- MLS® #: 10334025
- Property ID: SIRC2263616
- Property Type: Residential, Single Family Detached
- Living Space: 2,671 sq.ft.
- Lot Size: 0.21 ac
- Year Built: 2020
- Bedrooms: 5
- Bathrooms: 3
- Parking Spaces: 2
- Listed By:
- RE/MAX Blue Sky Realty
Property Description
Explore the tranquility of Forest Crowne in Kimberley, BC, with a bespoke 5-bedroom, 3-bathroom family home. The main homes features 3 bedrooms and 2 baths, with a basement in-law suite that has 2 bedrooms and a full bath, complete with a large living room and separate entrance. Built in 2020, this architectural masterpiece seamlessly blends modern sophistication with natural allure. Enjoy open-concept living spaces strategically designed to capture stunning vistas of Bootleg Mountain and St. Mary's Valley. The main floor has an open plan kitchen, living room, dining and a private deck. You will also find 2 bedrooms, bathroom with laundry. The second floor reveals a loft and Master bedroom with expansive windows framing majestic landscapes. The fully finished walkout basement offers the other 2 bedrooms, bathroom and versatile open living spaces. With fenced yards for privacy, embrace a mountain living lifestyle where home and nature harmonize seamlessly.
Rooms
- TypeLevelDimensionsFlooring
- KitchenMain12' 2" x 12' 3"Other
- Dining roomMain7' 6.9" x 11' 9"Other
- Living roomBasement14' x 17'Other
- Living roomMain17' 9.9" x 20' 3.9"Other
- FoyerMain5' 5" x 10' 3"Other
- BathroomBasement4' 11" x 11' 9.6"Other
- BathroomMain5' 11" x 12'Other
- BedroomBasement9' 11" x 10' 11"Other
- BedroomMain10' x 11' 9.9"Other
- BedroomBasement9' 3" x 10' 11"Other
- BedroomMain9' 9.6" x 11' 8"Other
- Primary bedroom2nd floor10' 5" x 12' 9.9"Other
- Den2nd floor10' x 18' 9.6"Other
- Bathroom2nd floor10' 9.6" x 12' 2"Other
- Recreation RoomBasement13' x 20' 3.9"Other
- Breakfast NookBasement3' 6" x 8' 6"Other
- StorageBasement3' 6" x 7'Other
Listing Agents
Request More Information
Request More Information
Location
527 Forest Crowne Drive, Kimberley, British Columbia, V1A 0A4 Canada
Around this property
Information about the area within a 5-minute walk of this property.
Request Neighbourhood Information
Learn more about the neighbourhood and amenities around this home
Request NowPayment Calculator
- $
- %$
- %
- Principal and Interest $4,243 /mo
- Property Taxes n/a
- Strata / Condo Fees n/a

