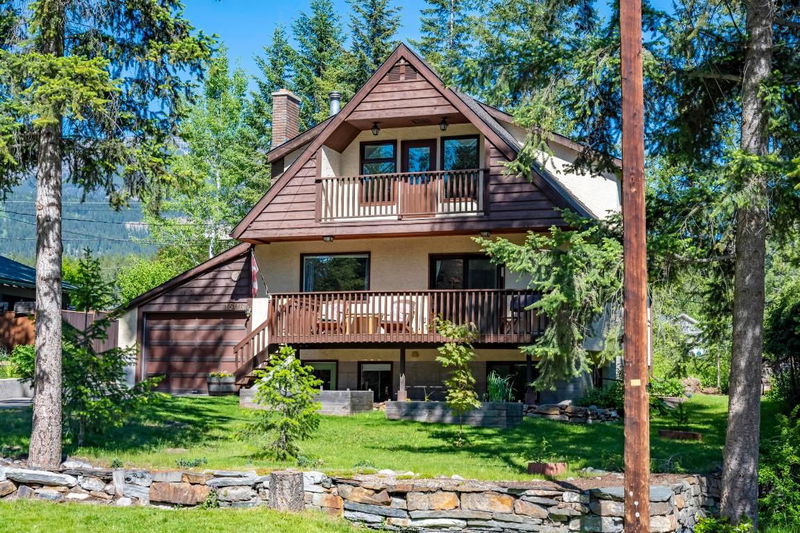Key Facts
- MLS® #: 10350205
- Property ID: SIRC2453603
- Property Type: Residential, Single Family Detached
- Living Space: 2,025 sq.ft.
- Lot Size: 6,795 sq.ft.
- Year Built: 1983
- Bedrooms: 3
- Bathrooms: 3
- Listed By:
- RE/MAX of Golden
Property Description
Nestled in the highly desirable Selkirk Drive area of Selkirk Hill, this well-maintained 3-bedroom, 3-bathroom home offers comfort, functionality, and unbeatable access to Golden’s outdoor lifestyle. With mountain views from most windows, this non-smoking home is full of thoughtful updates and smart features. Upstairs you’ll find new windows (2023/2024), an upgraded kitchen with soft-close cabinetry and hidden under-cabinet lighting, and a remote-controlled dimmable dining room light for evening ambiance. Flooring has been updated throughout high-traffic areas, including the deck entry, kitchen, dining area, bathrooms, hallway, and basement reception. The attached garage with interior entry adds convenience, while the deck entry through a secure, externally lockable ranch slider enhances everyday functionality. The fully finished basement features its own entry with access to a bathroom and shower—ideal for rinsing off after a bike ride or a day on the slopes—as well as dedicated gear storage, a media/home theatre space, and a bright, cozy workspace with inspiring mountain views. Located steps from Rotary Trails, the disc golf course, Mount 7 biking trails, and the recreation/baseball park, this is a rare opportunity to own a move-in-ready home in one of Golden’s most coveted neighbourhoods. Call your REALTOR® for more info or to book your private viewing!
Rooms
- TypeLevelDimensionsFlooring
- Dining roomMain10' 5" x 11' 5"Other
- KitchenMain10' 2" x 8' 9"Other
- Living roomMain15' 6.9" x 17' 8"Other
- BedroomMain10' 9.6" x 10' 6"Other
- BathroomMain8' 6" x 5' 2"Other
- UtilityMain11' 11" x 6' 9.6"Other
- Family room2nd floor19' 11" x 22' 5"Other
- Primary bedroom2nd floor12' 3.9" x 16' 8"Other
- Bathroom2nd floor5' 3.9" x 9' 3"Other
- Recreation RoomBasement17' 2" x 12' 3"Other
- BedroomBasement11' x 12'Other
- BathroomBasement7' 9.6" x 6' 3"Other
- Laundry roomBasement9' 3.9" x 11' 9.9"Other
Listing Agents
Request More Information
Request More Information
Location
1506 14th Avenue S, Golden, British Columbia, V0A 1H6 Canada
Around this property
Information about the area within a 5-minute walk of this property.
Request Neighbourhood Information
Learn more about the neighbourhood and amenities around this home
Request NowPayment Calculator
- $
- %$
- %
- Principal and Interest 0
- Property Taxes 0
- Strata / Condo Fees 0

