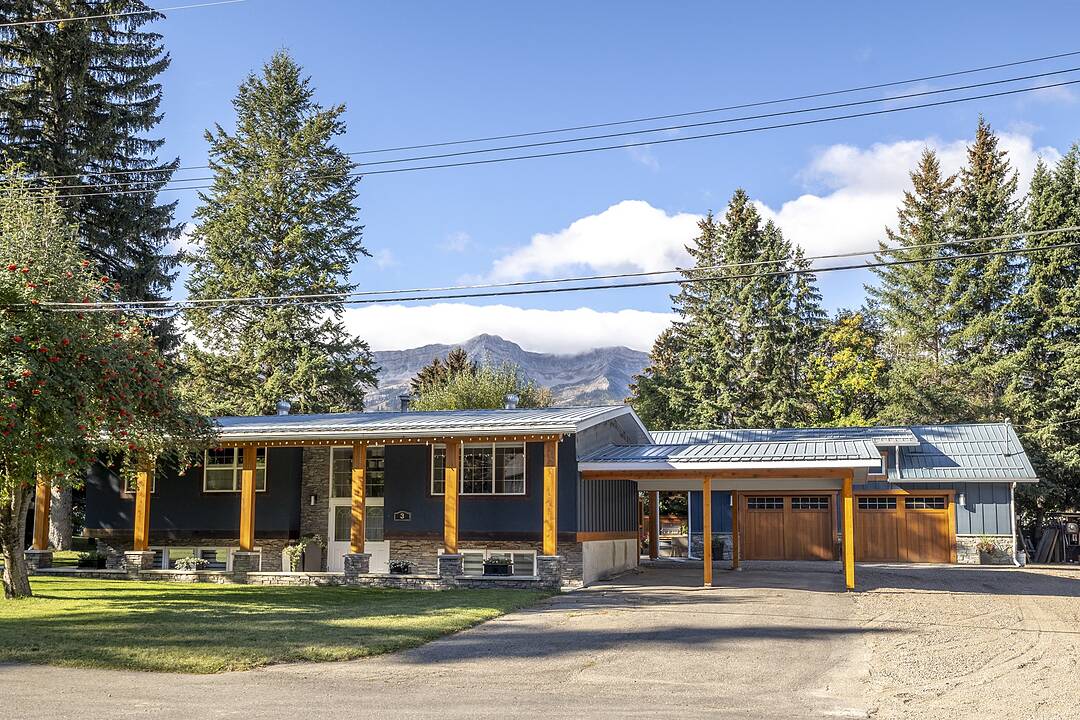Key Facts
- MLS® #: 10363828
- Property ID: SIRC2852512
- Property Type: Residential, Single Family Detached
- Style: Raised Ranch
- Living Space: 2,328 sq.ft.
- Lot Size: 0.28 ac
- Year Built: 1968
- Bedrooms: 4
- Bathrooms: 3
- Listed By:
- Alan D Young
Property Description
Welcome to 3 Elkview Cr, located on one of Fernie's most desirable streets within easy walking distance to Fernie's historic downtown. Situated on just under 1/3 acre, this four bedroom, three bathroom home has been tastefully renovated with thoughtful touches throughout. Pride of ownership shows with solid maple kitchen cabinetry, stone counters and stainless appliances, built in shelving in both living areas with stylish fireplaces, large custom walk in closet by California Closets and beautiful laundry room, to name a few. Living, kitchen, and dining spaces connect for family living and entertaining and two bedrooms, including primary with ensuite, on the main floor combined with the two bedrooms on the lower level, offer room and comfort for all. Both floors feature brand new bathrooms. Very cozy media room with fireplace is the perfect place to snuggle up and watch the game or movie night. Ready for more? With the double size lot, you'll find everything you could want outside. Large yard transitions to the outdoor living area with large patio, covered area, built in stone planter box, hot tub and outdoor kitchen. A spectacular entertaining area rarely seen. The oversize shop can stay as luxury home for all your gear or become a coach house, with it's separate plumbing and electrical. Covered doubled carport with large parking area means you'll never want for space. Homes on this private street rarely become available, take advantage of this opportunity to find your forever home!
Amenities
- 2 Fireplaces
- Backyard
- Basement - Finished
- Boating
- Curb
- Cycling
- Eat in Kitchen
- Ensuite Bathroom
- Fireplace
- Fishing
- Garage
- Hiking
- Hunting
- Laundry
- Media Room/Theater
- Outdoor Living
- Parking
- Patio
- Ski (Snow)
- Ski (Water)
- Storage
- Workshop
Rooms
- TypeLevelDimensionsFlooring
- FoyerMain3' x 8' 6"Other
- Dining roomMain7' 6" x 11' 3.9"Other
- BedroomMain10' x 10' 3.9"Other
- Recreation RoomBasement14' x 16'Other
- BedroomBasement10' 5" x 13' 8"Other
- BedroomMain7' 6" x 14' 2"Other
- Laundry roomBasement7' x 8'Other
- Living roomMain13' 6" x 14' 9.9"Other
- UtilityBasement7' 2" x 9' 9.9"Other
- OtherMain7' x 10'Other
- KitchenMain11' 3.9" x 13' 9.9"Other
- Primary bedroomMain12' 2" x 14' 8"Other
Ask Me For More Information
Location
3 Elkview Crescent, Fernie, British Columbia, V0B 1M0 Canada
Around this property
Information about the area within a 5-minute walk of this property.
Request Neighbourhood Information
Learn more about the neighbourhood and amenities around this home
Request NowPayment Calculator
- $
- %$
- %
- Principal and Interest 0
- Property Taxes 0
- Strata / Condo Fees 0
Marketed By
Sotheby’s International Realty Canada
3477 Lakeshore Road, Suite 104
Kelowna, British Columbia, V1W 3S9

