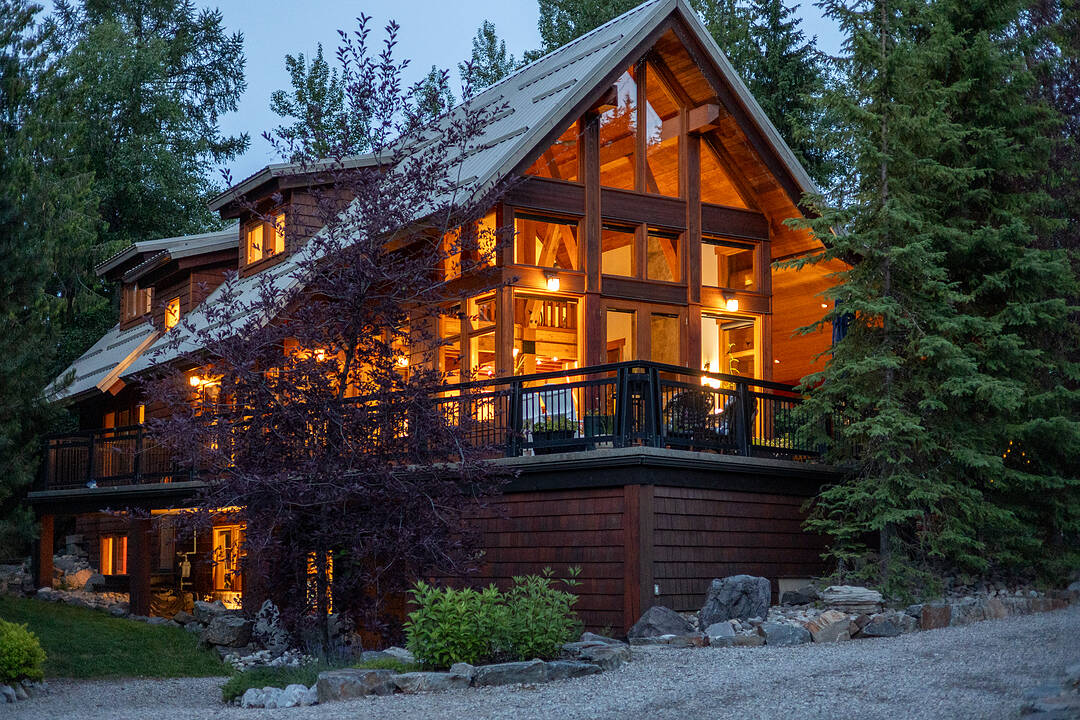Key Facts
- MLS® #: 10370922
- Property ID: SIRC2522133
- Property Type: Residential, Single Family Detached
- Living Space: 3,854 sq.ft.
- Lot Size: 0.32 ac
- Year Built: 2006
- Bedrooms: 6
- Bathrooms: 4+1
- Listed By:
- Alan D Young
Property Description
Leave the cookie cutter world of mountain modern behind and discover 20 Alpine Trail Crescent. Architectural designed to be timeless and classic, here you'll find modern with warmth and character. A soaring Great Room with floor to ceiling windows blending with the outside and bring stunning 3 Sisters Mountain views in. Dramatic post and beam in harmony with the trees. Large, yet intimate, dining space with beautiful wood ceiling. A kitchen offering space for both chef and guests to gather around the leathered stone island and discuss the days adventures. Situated in the quiet and friendly Alpine Trail neighbourhood on a landscaped 1/3 acre. lot, you'll find 3,800 square foot build with Fernie's outdoor lifestyle in mind. The two primary suites, four other large bedrooms, five bathrooms, and a spectacular loft space offer lots of space for friends and family. Have gear? There is a huge mudroom on the ground floor and the owners have turned the garage into bike and ski storage heaven. This space could be converted back if needed. Even the outdoor living spaces offer choice, sit on the huge open deck with the big mountain views or share a more cozy setting under the massive covered area. Currently used as a climbing wall, the detached building can be whatever you want it to be. This home is more than walls, windows and a roof, it's a feeling. A lifestyle. It's where dramatic intersects with intimate, a special place to gather and to live. The pictures are great, in person is so much more, welcome home.....
Downloads & Media
Amenities
- Backyard
- Country Living
- Curb
- Eat in Kitchen
- Ensuite Bathroom
- Fishing
- Forest
- Gardens
- Guest House
- Hiking
- Hunting
- Laundry
- Library
- Marble Countertops
- Mountain
- Outdoor Living
- Parking
- Patio
- Privacy
- Professional Grade Appliances
- Scenic
- Ski (Snow)
- Stainless Steel Appliances
- Storage
- Vaulted Ceilings
Rooms
- TypeLevelDimensionsFlooring
- FoyerMain6' 6" x 10' 6.9"Other
- KitchenMain13' x 14' 9"Other
- Great RoomMain15' 9.9" x 18' 9"Other
- Dining roomMain12' x 14' 9"Other
- Primary bedroomMain12' 9" x 14' 3.9"Other
- OtherMain8' x 10'Other
- Loft2nd floor16' x 21' 11"Other
- Bedroom2nd floor10' 8" x 17' 9.9"Other
- Bedroom2nd floor10' 8" x 17' 9.9"Other
- BedroomBasement15' 3.9" x 15' 6.9"Other
- BedroomBasement11' 6.9" x 17' 3.9"Other
- Laundry roomBasement6' 6" x 9' 5"Other
- BedroomBasement11' 6.9" x 17' 3.9"Other
- Mud RoomBasement14' x 16' 9.6"Other
- StorageBasement13' x 22'Other
Ask Me For More Information
Location
20 Alpine Trails Crescent, Fernie, British Columbia, V0B 1M5 Canada
Around this property
Information about the area within a 5-minute walk of this property.
Request Neighbourhood Information
Learn more about the neighbourhood and amenities around this home
Request NowPayment Calculator
- $
- %$
- %
- Principal and Interest 0
- Property Taxes 0
- Strata / Condo Fees 0
Marketed By
Sotheby’s International Realty Canada
3477 Lakeshore Road, Suite 104
Kelowna, British Columbia, V1W 3S9

