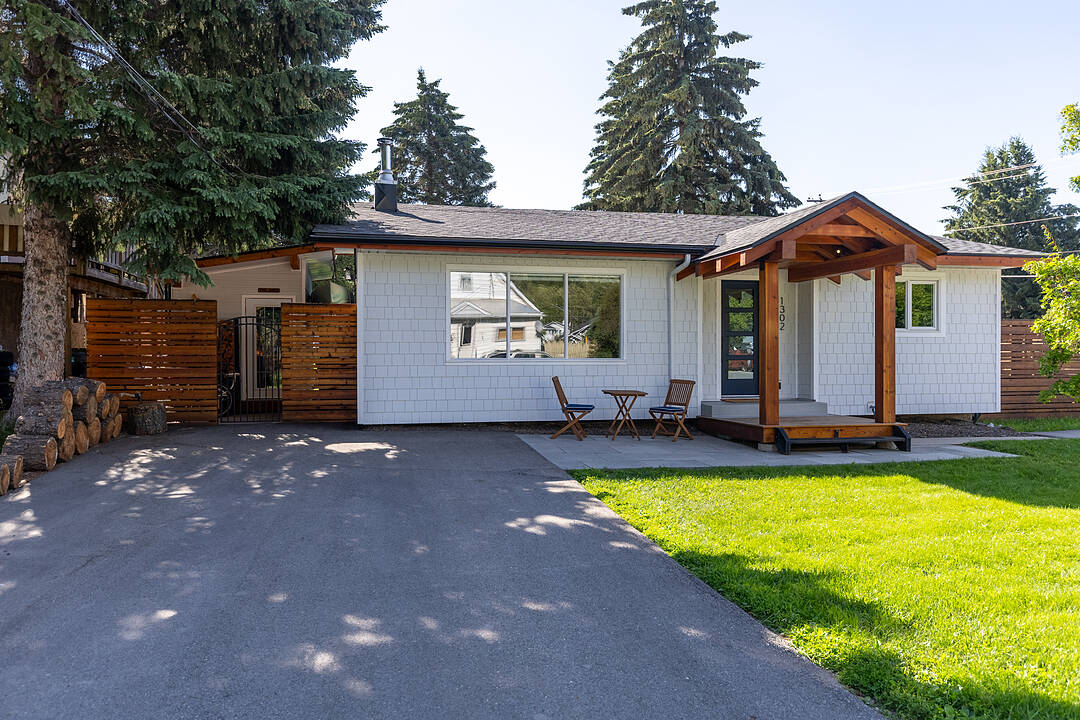Key Facts
- MLS® #: 10355617
- Property ID: SIRC2517266
- Property Type: Residential, Single Family Detached
- Style: Multi Level
- Living Space: 1,841 sq.ft.
- Lot Size: 0.16 ac
- Year Built: 1975
- Bedrooms: 3
- Bathrooms: 2
- Listed By:
- Alan D Young
Property Description
Just move in to this completely updated 3 bedroom, 2 bathroom home in Fernie's popular Annex neighbourhood. Situated on a beautiful corner lot with surrounding mountain views, the location of the home allows the new owner to have a large treed backyard, room to subdivide or perhaps build a garage with additional living space above. The main floor layout of the home features a vaulted ceiling and large windows that bring the view of the fabulous 3 Sisters Mountain into the space. Open concept kitchen and dining has a cool banquette seating area that faces Fernie Alpine Resort. Open the sliding door from here and you'll find a stylish and private outdoor entertaining space that leads out into that fantastic backyard. Head upstairs to the good sized primary bedroom with in-floor heating and a large walk in closet. The second bedroom and fully renovated bathroom with in floor heat and large soaker tub complete this level. Downstairs is a large third bedroom, the current owners use it as a family and music room. Another renovated bathroom and large laundry and storage space are also found downstairs. Back outside is the new, heated workshop space, perfect for both storing and maintaining your gear. New roof, newer super efficient high capacity water heater, energy efficient hydronic heaters, WETT certified wood stove are just some of the outstanding features of this beautiful and immaculate home!
Amenities
- Backyard
- Country Living
- Curb
- Cycling
- Eat in Kitchen
- Fishing
- Garage
- Hiking
- Hunting
- Laundry
- Mountain View
- Outdoor Living
- Patio
- Professional Grade Appliances
- Scenic
- Ski (Snow)
- Stainless Steel Appliances
- Storage
Rooms
- TypeLevelDimensionsFlooring
- FoyerMain6' x 8'Other
- KitchenMain9' x 13'Other
- Living roomMain14' 6" x 17' 3.9"Other
- BedroomBasement11' 6.9" x 16' 2"Other
- Laundry roomBasement12' x 11' 2"Other
- Other2nd floor6' 3.9" x 9'Other
- Bedroom2nd floor9' x 12' 6"Other
- Dining roomMain5' 6" x 11' 3.9"Other
- Primary bedroom2nd floor12' 6" x 11' 6"Other
Ask Me For More Information
Location
1302 10th Avenue, Fernie, British Columbia, V0B 1M0 Canada
Around this property
Information about the area within a 5-minute walk of this property.
Request Neighbourhood Information
Learn more about the neighbourhood and amenities around this home
Request NowPayment Calculator
- $
- %$
- %
- Principal and Interest 0
- Property Taxes 0
- Strata / Condo Fees 0
Marketed By
Sotheby’s International Realty Canada
3477 Lakeshore Road, Suite 104
Kelowna, British Columbia, V1W 3S9

