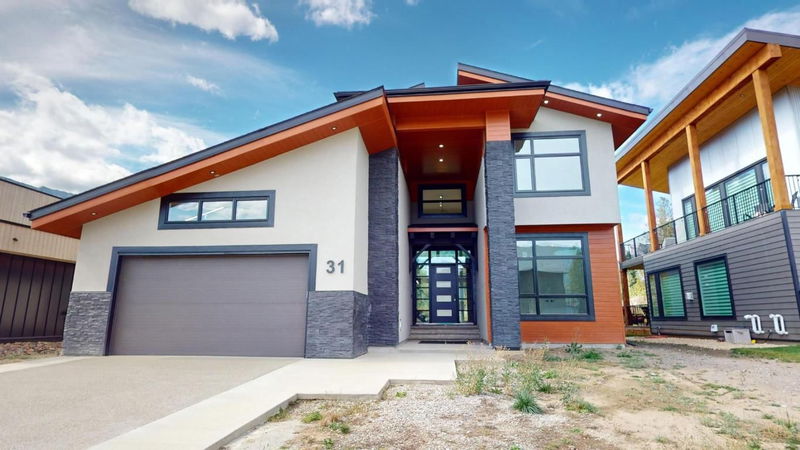Key Facts
- MLS® #: 10339500
- Property ID: SIRC2327260
- Property Type: Residential, Single Family Detached
- Living Space: 3,221 sq.ft.
- Lot Size: 8,233 sq.ft.
- Year Built: 2024
- Bedrooms: 4
- Bathrooms: 4
- Parking Spaces: 2
- Listed By:
- Century 21 Mountain Lifestyles Inc.
Property Description
Welcome to this stunning custom mountain modern home in The Cedars. This expansive property offers 4 spacious bedrooms and 4 bathrooms, 2 of which are ensuites. The residence boasts beautiful hardwood floors and a breathtaking glass handcrafted staircase that serves as a striking centerpiece in the open-concept living area. The living room features floor-to-ceiling windows, flooding the space with natural light and showcasing the breathtaking mountain views. The primary suite is a true retreat, featuring a cozy gas fireplace and its own private deck, perfect for enjoying quiet mornings or serene evenings. The luxurious primary bathroom includes a wet room with a combination tub and shower, creating a spa-like atmosphere. The gourmet kitchen is a chef's dream, complete with a grand island and stunning quartz countertops throughout, along with high-end stainless appliances including a custom coffee pantry with a built-in espresso machine, inviting you to savor your favorite brews. The amazing bar entertainment area is perfect for gatherings, featuring built-in TVs, an ice machine, and wine coolers, making it an entertainer's paradise. Enjoy evenings in the living area or step outside into the fully landscaped yard to take in the picturesque scenery from your private patio. The laundry room features custom storage lockers, boot and glove heaters leading to an oversized double car garage that will accommodate a lift. The features in this home are incredible, including custom solar blinds throughout! Note*Landscaping will be completed. Call a Realtor today to schedule your showing!
Rooms
- TypeLevelDimensionsFlooring
- Bedroom2nd floor10' 6" x 15' 3.9"Other
- FoyerMain18' x 8'Other
- Primary bedroom2nd floor13' x 15' 3.9"Other
- Loft2nd floor14' 9" x 12'Other
- Bedroom2nd floor14' x 12'Other
- Laundry roomMain16' x 7'Other
- KitchenMain19' 3" x 11'Other
- Breakfast NookMain5' x 9'Other
- Dining roomMain16' x 13'Other
- Living roomMain16' x 18'Other
- OtherMain18' x 12' 3.9"Other
- BedroomMain15' x 12'Other
Listing Agents
Request More Information
Request More Information
Location
31 Mammoth Drive, Fernie, British Columbia, V0B 1M1 Canada
Around this property
Information about the area within a 5-minute walk of this property.
Request Neighbourhood Information
Learn more about the neighbourhood and amenities around this home
Request NowPayment Calculator
- $
- %$
- %
- Principal and Interest 0
- Property Taxes 0
- Strata / Condo Fees 0

