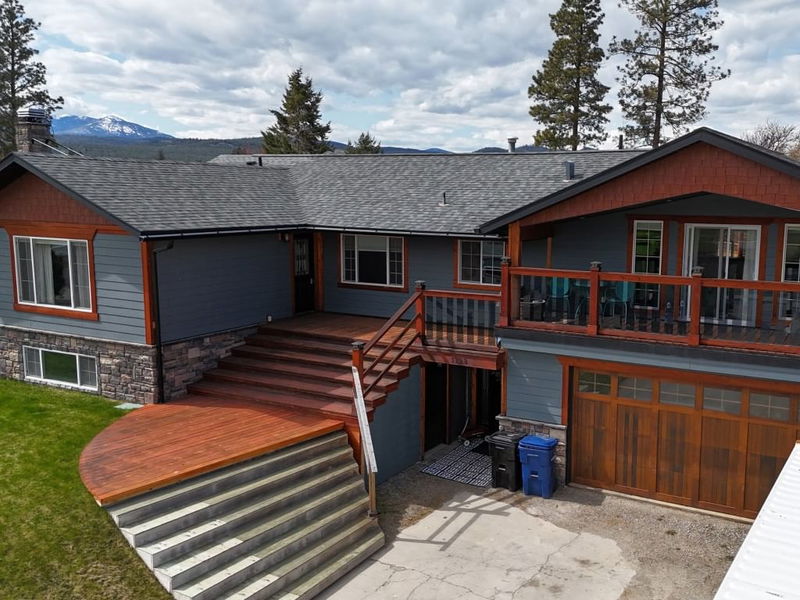Key Facts
- MLS® #: 10344513
- Property ID: SIRC2387295
- Property Type: Residential, Single Family Detached
- Living Space: 2,725 sq.ft.
- Lot Size: 0.23 ac
- Year Built: 1967
- Bedrooms: 5
- Bathrooms: 4
- Listed By:
- RE/MAX Blue Sky Realty
Property Description
Are you looking for big, bold and beautiful? Upon entering you will be in love. With vaulted ceilings with timber beams and huge gas rock fireplace. The chef's kitchen will have you wanting to try all those recipes and inviting friends over. This home has had loads of recent updates and sits over looking St. Mary's School and park. On 1/4 acre with total of 5 bedrooms 2 of which have ensuites with jetted tubs, great rec room with wood burning fireplace. Outside you will find decks and patios with a relaxing hot tub on back deck with total privacy. With inground sprinklers, private yard, double attached garage and so much more!
Rooms
- TypeLevelDimensionsFlooring
- Recreation RoomBasement16' 9" x 12' 9"Other
- BedroomBasement12' x 11' 9"Other
- BathroomMain8' 9.9" x 6' 11"Other
- BathroomMain6' 9" x 8' 5"Other
- Primary bedroomMain21' 9" x 22' 9.9"Other
- FoyerBasement7' 6" x 12'Other
- BathroomMain6' 6.9" x 5'Other
- Living roomMain17' 9" x 22' 2"Other
- KitchenMain13' 6.9" x 11' 11"Other
- BedroomBasement10' 5" x 9' 5"Other
- StorageBasement9' 11" x 11' 9.9"Other
- Family roomBasement29' 2" x 16' 8"Other
- BedroomMain12' 3" x 12' 9.6"Other
- BedroomMain8' 9.9" x 10' 6.9"Other
- FoyerMain7' 11" x 7' 8"Other
- Dining roomMain12' 6" x 13' 11"Other
- OtherMain6' 6.9" x 5'Other
- BedroomBasement9' 8" x 9' 6.9"Other
- StorageBasement14' 5" x 9' 11"Other
- BedroomBasement11' 9" x 11' 6.9"Other
- OtherBasement7' 3.9" x 20' 8"Other
- StorageBasement5' 5" x 4' 3.9"Other
- BathroomBasement10' 3" x 6' 6"Other
- Laundry roomBasement12' 11" x 9' 6.9"Other
Listing Agents
Request More Information
Request More Information
Location
1708 5th Street S, Cranbrook, British Columbia, V1C 1J9 Canada
Around this property
Information about the area within a 5-minute walk of this property.
Request Neighbourhood Information
Learn more about the neighbourhood and amenities around this home
Request NowPayment Calculator
- $
- %$
- %
- Principal and Interest $3,657 /mo
- Property Taxes n/a
- Strata / Condo Fees n/a

