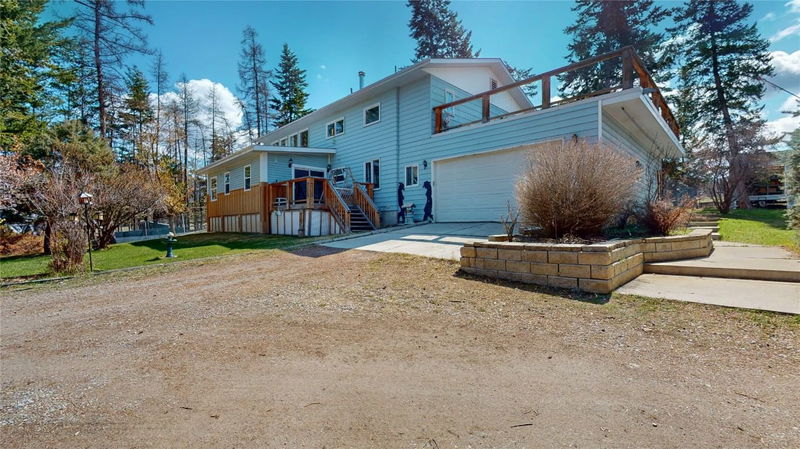Key Facts
- MLS® #: 10344693
- Property ID: SIRC2387256
- Property Type: Residential, Single Family Detached
- Living Space: 4,617 sq.ft.
- Lot Size: 5 ac
- Year Built: 1972
- Bedrooms: 4
- Bathrooms: 3
- Listed By:
- Royal LePage East Kootenay Realty
Property Description
Versatile property with suite potential and possible business space. This unique 5 acre fully fenced property offers exceptional versatility and opportunity. The centerpiece is a spacious 4600 sq ft 5 bed, 3 bath home with double attached garage. This home has large rooms, loads of windows for natural sunlight, living space for all family members with living room, family room and games room, and potential rental suite. The home is heated with radiant in-floor heating via wood boiler with a gas boiler backup. 370 amp panel. Shop enthusiasts will love the 28x48 detached shop with 200 amp service and radiant in-floor heat - ideal for business operations or hobby work. There are also two 3-bay carports, three storage buildings, a greenhouse and a woodshed. There is a separate area with full hook-ups and it's own septic; perfect place for secondary dwelling or RV parking. Enjoy a hot tub off the back deck or spend some time with the horses in the front corral. This property is a rare blend of residential comfort, rental potential, and business ready space. A must see for those looking to live, work and invest - all in one place. Call your Real Estate agent to view today.
Rooms
- TypeLevelDimensionsFlooring
- Living room2nd floor21' x 14' 3.9"Other
- Kitchen2nd floor14' x 10' 3"Other
- Primary bedroom2nd floor16' 6.9" x 14' 3.9"Other
- Dining room2nd floor21' x 14' 3.9"Other
- Family roomMain18' 9" x 11' 5"Other
- Home officeMain11' 5" x 8'Other
- StorageMain14' 2" x 8'Other
- BedroomMain14' 2" x 11'Other
- BedroomMain14' 5" x 10' 2"Other
- BedroomMain14' 2" x 10' 2"Other
- Bonus RoomMain20' 3" x 14' 5"Other
- Recreation RoomBasement24' 3" x 14' 3.9"Other
- StorageBasement20' x 14' 3.9"Other
- Bonus RoomBasement23' 2" x 19' 5"Other
- Laundry roomBasement8' 8" x 8' 3"Other
Listing Agents
Request More Information
Request More Information
Location
4620 38th Avenue S, Cranbrook, British Columbia, V1C 4H4 Canada
Around this property
Information about the area within a 5-minute walk of this property.
Request Neighbourhood Information
Learn more about the neighbourhood and amenities around this home
Request NowPayment Calculator
- $
- %$
- %
- Principal and Interest $5,859 /mo
- Property Taxes n/a
- Strata / Condo Fees n/a

