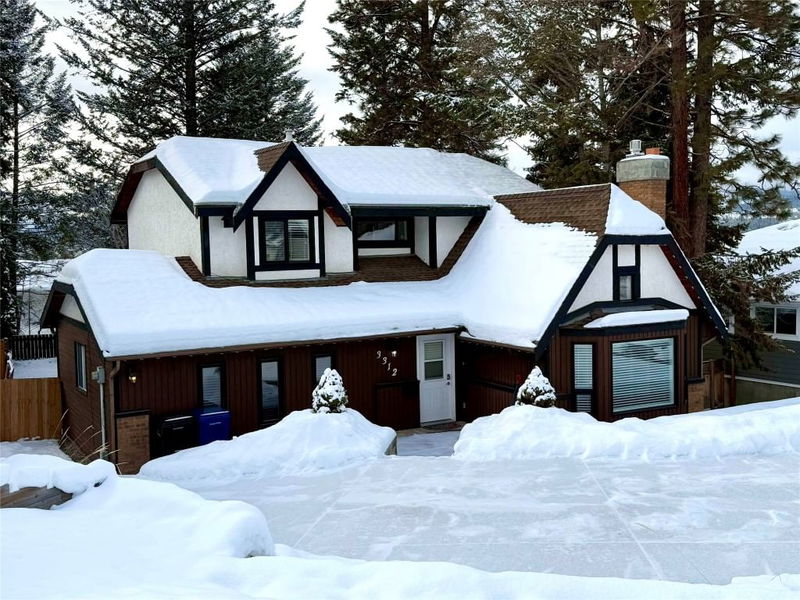Key Facts
- MLS® #: 10331288
- Property ID: SIRC2233379
- Property Type: Residential, Single Family Detached
- Living Space: 2,718 sq.ft.
- Lot Size: 8,712 sq.ft.
- Year Built: 1981
- Bedrooms: 4
- Bathrooms: 2+2
- Parking Spaces: 2
- Listed By:
- Royal LePage East Kootenay Realty
Property Description
This exquisite Bavarian home combines classic charm with modern updates, ideal for any family. The expansive living room features vaulted tongue-and-groove ceilings and a modernized brick surround, wood-burning fireplace. The open layout flows from the living room into a spacious dining room, perfect for large gatherings, and a fully renovated kitchen with an eat-in island, subway tile backsplash, and shaker-style cabinets. The main floor includes crown molding, new vinyl plank flooring, and stylish light fixtures. A large family room offers a separate relaxation space, while a half bathroom and laundry room provide convenience. The covered back deck is perfect for summer BBQs. Upstairs, you'll find three bedrooms, a full bathroom, and a master suite with an ensuite and walk-in closet. The lower level features a basement suite with living-room with a wood-burning fireplace, a bedroom, a full bathroom, kitchen, and separate entrance. Updates include flooring, trim, paint, kitchen, bathrooms, basement kitchen, and a furnace, making this home move in ready!
Rooms
- TypeLevelDimensionsFlooring
- Recreation RoomBasement1' x 1'Other
- Primary bedroom2nd floor11' 6.9" x 15' 9.6"Other
- BedroomBasement1' x 1'Other
- Living roomMain13' x 19' 2"Other
- OtherMain8' 8" x 11' 6.9"Other
- KitchenMain10' x 12' 9.6"Other
- Dining roomMain10' 9.6" x 15' 2"Other
- Family roomMain19' 9" x 19' 9.9"Other
- Bedroom2nd floor9' 9" x 11' 6"Other
- Bedroom2nd floor9' 6.9" x 11' 6"Other
- KitchenBasement1' x 1'Other
- UtilityBasement1' x 1'Other
Listing Agents
Request More Information
Request More Information
Location
3312 Mount Royal Drive, Cranbrook, British Columbia, V1C 5R8 Canada
Around this property
Information about the area within a 5-minute walk of this property.
Request Neighbourhood Information
Learn more about the neighbourhood and amenities around this home
Request NowPayment Calculator
- $
- %$
- %
- Principal and Interest 0
- Property Taxes 0
- Strata / Condo Fees 0

