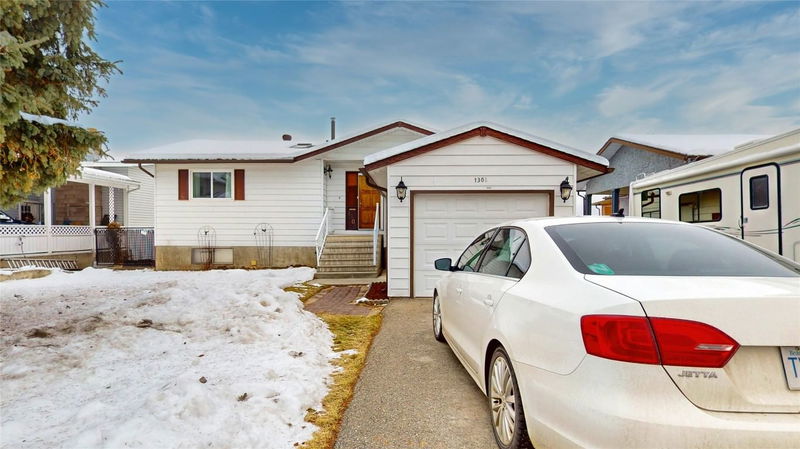Key Facts
- MLS® #: 10330145
- Property ID: SIRC2229455
- Property Type: Residential, Single Family Detached
- Living Space: 1,476 sq.ft.
- Lot Size: 0.16 ac
- Year Built: 1977
- Bedrooms: 4
- Bathrooms: 2
- Parking Spaces: 3
- Listed By:
- Royal LePage East Kootenay Realty
Property Description
Welcome to this delightful 4 bedroom 2 bath home located in the sought-after Southview neighborhood. Situated in an ideal location close to schools, public transit, and the community garden, this property offers the perfect blend of convenience, space, and breathtaking views. The main level features a spacious and inviting open concept layout with a large, expansive living room that boasts a wood burning fireplace and direct access to a spectacular deck - perfect for relaxing while enjoying the panoramic views. The dining room and kitchen are just steps away making entertaining a breeze. Also on this level you will find 3 well appointed bedrooms and a full bathroom. The fully finished walk out basement adds even more space, with a huge 4th bedroom, a cozy rec room, laundry room, a convenient 3 piece bathroom, and additional storage space. Outside, the fenced backyard is your oasis, featuring a garden area, and a handy shed for storage. Whether you are hosting a BBQ, gardening, or just hanging out, this backyard will be a favorite retreat. Additional features include a single attached garage, ample parking, a new roof installed in 2011 (with 30 year shingles), new fascia and gutters (2015), a new hot water tank (December 2024), and the furnace was replaced in 2006. This home truly has it all; an unbeatable location, space for your growing family, and those breathtaking views you've been dreaming of. Don't wait - this wont last long. Call your REALTOR to book a showing.
Rooms
- TypeLevelDimensionsFlooring
- Living roomMain14' 9.6" x 19' 3"Other
- Recreation RoomBasement19' 5" x 26'Other
- Primary bedroomMain10' 6.9" x 12' 9.9"Other
- KitchenMain10' 9.9" x 11' 5"Other
- Laundry roomBasement10' 6" x 11' 6"Other
- BedroomBasement13' 5" x 21' 8"Other
- StorageBasement12' 5" x 18' 9"Other
- Dining roomMain11' 6" x 12' 9.6"Other
- BedroomMain9' 9.9" x 10' 2"Other
- BedroomMain9' 9.9" x 13' 8"Other
Listing Agents
Request More Information
Request More Information
Location
1308 13th Street S, Cranbrook, British Columbia, V1C 5E6 Canada
Around this property
Information about the area within a 5-minute walk of this property.
Request Neighbourhood Information
Learn more about the neighbourhood and amenities around this home
Request NowPayment Calculator
- $
- %$
- %
- Principal and Interest 0
- Property Taxes 0
- Strata / Condo Fees 0

