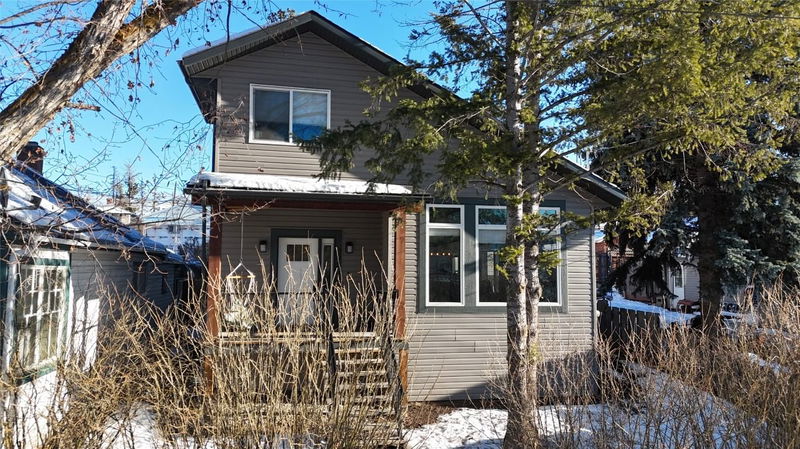Key Facts
- MLS® #: 10330876
- Property ID: SIRC2222744
- Property Type: Residential, Single Family Detached
- Living Space: 3,069 sq.ft.
- Lot Size: 0.18 ac
- Year Built: 2018
- Bedrooms: 4
- Bathrooms: 3
- Listed By:
- RE/MAX Blue Sky Realty
Property Description
Step into this beautifully designed 5-bedroom, 4-bathroom home built in 2018, offering the perfect combination of modern elegance and comfort. The main floor boasts vaulted ceilings in the living room, creating a bright and open space that’s ideal for both relaxing and entertaining. The spacious dining room seamlessly connects to the kitchen, making it perfect for family gatherings or hosting friends. The kitchen features granite countertops, adding a touch of luxury to your culinary experience. Upstairs, you’ll find the convenience of a dedicated laundry room, making chores a breeze. The large basement provides endless possibilities—whether you envision a recreation room, home gym, or additional storage space, it’s 90% complete and plumbed for a potential suite, giving you flexibility for added income or guest accommodations. Enjoy outdoor living year-round with a covered front porch and a covered back deck, perfect for sipping your morning coffee or unwinding after a long day. The home is equipped with 200-amp power and an attached garage for added convenience and storage. Located centrally, this home keeps you close to schools, parks, shopping, and other amenities. With its modern features, thoughtful design, and prime location, this home is ready for you to move in and make it your own.
Rooms
- TypeLevelDimensionsFlooring
- KitchenMain9' 11" x 15'Other
- Dining roomMain13' 5" x 15'Other
- Mud RoomMain7' 6.9" x 11' 11"Other
- Living roomMain13' 11" x 15'Other
- Other2nd floor3' 11" x 11' 9"Other
- Bedroom2nd floor11' 6" x 11' 9"Other
- Primary bedroom2nd floor11' 9.6" x 15' 9.6"Other
- Other2nd floor9' 9.6" x 3' 3.9"Other
- Other2nd floor6' 5" x 10'Other
- Family roomBasement24' 5" x 22' 3"Other
- FoyerMain10' x 9' 8"Other
- Recreation RoomBasement14' 2" x 11' 9.9"Other
- Bedroom2nd floor10' 11" x 11' 8"Other
- Home officeMain11' 6" x 8' 9.6"Other
- BedroomBasement11' 5" x 14'Other
Listing Agents
Request More Information
Request More Information
Location
208 15th Avenue S, Cranbrook, British Columbia, V1C 2Y6 Canada
Around this property
Information about the area within a 5-minute walk of this property.
- 20.34% 50 to 64 years
- 18.16% 20 to 34 years
- 18.14% 65 to 79 years
- 16.12% 35 to 49 years
- 8.17% 80 and over
- 5.15% 10 to 14
- 4.98% 0 to 4
- 4.47% 5 to 9
- 4.46% 15 to 19
- Households in the area are:
- 56.9% Single family
- 36.78% Single person
- 5.15% Multi person
- 1.17% Multi family
- $105,956 Average household income
- $49,940 Average individual income
- People in the area speak:
- 95.13% English
- 1.22% English and non-official language(s)
- 0.93% French
- 0.55% Tagalog (Pilipino, Filipino)
- 0.54% Polish
- 0.54% Russian
- 0.54% Portuguese
- 0.19% Dutch
- 0.18% German
- 0.17% Italian
- Housing in the area comprises of:
- 69.5% Single detached
- 14.49% Row houses
- 12.08% Apartment 1-4 floors
- 2.55% Semi detached
- 1.39% Duplex
- 0% Apartment 5 or more floors
- Others commute by:
- 14.45% Foot
- 0.62% Other
- 0.17% Bicycle
- 0% Public transit
- 36.41% High school
- 26.28% College certificate
- 18.32% Did not graduate high school
- 8.59% Trade certificate
- 7.37% Bachelor degree
- 2.94% Post graduate degree
- 0.08% University certificate
- The average air quality index for the area is 1
- The area receives 190.51 mm of precipitation annually.
- The area experiences 7.39 extremely hot days (31.36°C) per year.
Request Neighbourhood Information
Learn more about the neighbourhood and amenities around this home
Request NowPayment Calculator
- $
- %$
- %
- Principal and Interest $3,173 /mo
- Property Taxes n/a
- Strata / Condo Fees n/a

