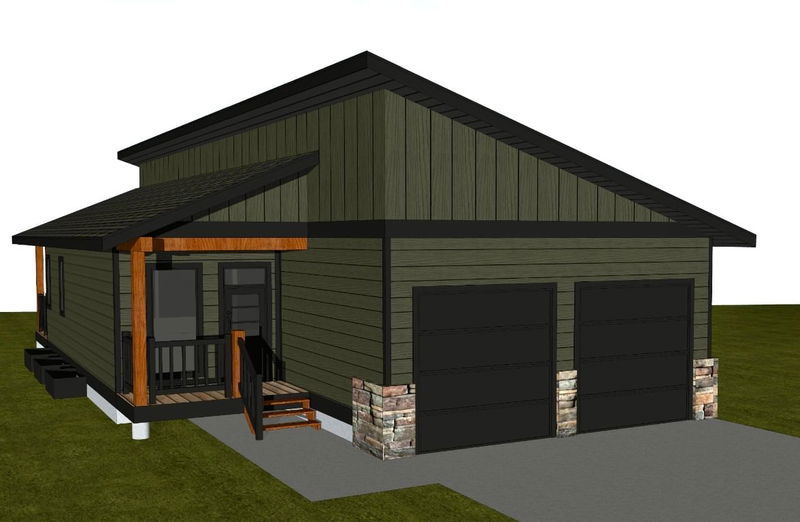Key Facts
- MLS® #: 2480099KO
- Property ID: SIRC2218260
- Property Type: Residential, Single Family Detached
- Living Space: 2,364 sq.ft.
- Year Built: 2025
- Bedrooms: 3
- Bathrooms: 2+1
- Parking Spaces: 2
- Listed By:
- Royal LePage East Kootenay Realty
Property Description
Stunning Brand New Bungalow in The Whins! Nestled against the picturesque Wildstone golf course, this modern mountain chalet offers a serene retreat in the heart of the Kootenay's. The main floor boasts an open concept design, flooded with light through spanning windows, perfect for everyday living and entertaining. The rustic-modern kitchen is a culinary dream, featuring an eat-in island with quartz countertops, stainless appliances, and custom millwork hood-vent. The living room invites relaxation with custom built-in gas fireplace surround, and a patio door leading to the expansive deck, where breathtaking forested golf course views await. The main level also features a master suite with a spacious ensuite and custom tile shower, walk-in closet, main level laundry, half bathroom, and ample storage. Convenient oversized double garage access completes the main floor. Head downstairs where you will be surprised by how spacious the basement is! A large recroom, open den/office space, lots of storage, two good sized bedrooms with custom built-in wardrobe closets, and another full bathroom. Outside, unwind on the expansive covered deck equipped with hot tub and natural gas BBQ hook-ups, surrounded by stunning golf course views. This mountain modern chalet will be move in ready early summer 2025! GST applicable. Live the Kootenay dream in The Whins, where luxury meets serenity. Photo's are to give an overall idea of colours & finishes. Cabinets & finishes are open for selection!
Rooms
- TypeLevelDimensionsFlooring
- Recreation RoomBasement19' 3.9" x 21' 9.6"Other
- UtilityBasement6' 9" x 9'Other
- BedroomBasement9' 9.9" x 14' 3.9"Other
- BedroomBasement10' 3.9" x 12' 9"Other
- Dining roomMain11' x 14' 10.9"Other
- DenBasement7' 6" x 7' 6"Other
- FoyerMain6' 10.9" x 7' 6"Other
- KitchenMain10' 6" x 14' 10.9"Other
- Laundry roomMain4' x 11'Other
- Living roomMain13' 1.9" x 21' 6"Other
- Primary bedroomMain11' x 11' 7.9"Other
Listing Agents
Request More Information
Request More Information
Location
153 The Whins, Cranbrook, British Columbia, V1C 0B4 Canada
Around this property
Information about the area within a 5-minute walk of this property.
Request Neighbourhood Information
Learn more about the neighbourhood and amenities around this home
Request NowPayment Calculator
- $
- %$
- %
- Principal and Interest 0
- Property Taxes 0
- Strata / Condo Fees 0

