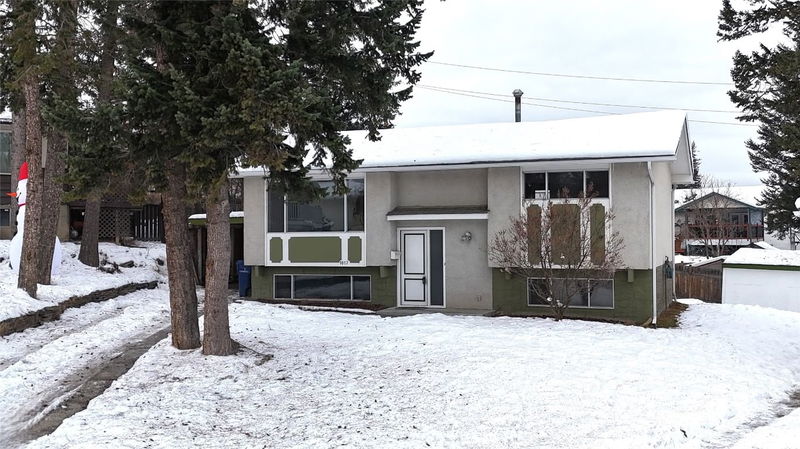Key Facts
- MLS® #: 10327668
- Property ID: SIRC2215935
- Property Type: Residential, Single Family Detached
- Living Space: 1,703 sq.ft.
- Lot Size: 8,353 sq.ft.
- Year Built: 1970
- Bedrooms: 4
- Bathrooms: 2
- Listed By:
- RE/MAX Blue Sky Realty
Property Description
Home for the holidays! On a .19 of an acre with privacy galore in the Kootenay Orchard School area this home has been tenderly loved and features new vinyl plank flooring throughout, 2+2 bedrooms, 2 baths, large sundeck, carport and a mountain view. Situated in a quiet cul-de-sac the home has been repainted, has a 200 amp electrical upgrade, offers a large storage shed and even a gazebo. Immediate possession is possible, come see all this home has to offer.
Rooms
- TypeLevelDimensionsFlooring
- OtherBasement2' 9.9" x 20' 3"Other
- BedroomBasement8' 9" x 8' 9.9"Other
- BedroomMain9' 6.9" x 8' 11"Other
- KitchenMain6' 2" x 9' 11"Other
- Dining roomMain7' 3" x 10'Other
- BedroomBasement8' 2" x 11' 9.6"Other
- OtherMain3' x 9' 11"Other
- Primary bedroomMain9' 11" x 11' 9.9"Other
- Family roomBasement20' 9.9" x 13' 6.9"Other
- Living roomMain13' 3" x 13' 9.9"Other
- Laundry roomBasement9' 2" x 10' 5"Other
- OtherMain2' 11" x 14' 6"Other
- OtherMain3' 2" x 6' 6"Other
- Living roomMain3' 3.9" x 13' 9.9"Other
- Dining roomMain10' x 7' 3"Other
- KitchenMain9' 6" x 9' 9.6"Other
- OtherMain10' x 3' 9.6"Other
- OtherMain3' x 15' 5"Other
- Primary bedroomMain9' 9.9" x 11' 9.9"Other
- BedroomMain9' 6" x 8' 11"Other
- Family roomBasement8' 2" x 13' 6.9"Other
- OtherBasement12' 9.9" x 9' 9.9"Other
- OtherBasement3' 9.6" x 7' 6.9"Other
- Laundry roomBasement9' 9.6" x 10' 2"Other
- OtherBasement3' 2" x 2' 9"Other
- OtherBasement2' 9" x 9' 3"Other
- BedroomBasement8' 9.9" x 8'Other
- BedroomBasement8' 5" x 11' 2"Other
Listing Agents
Request More Information
Request More Information
Location
1017 16th Avenue S, Cranbrook, British Columbia, V1C 3A3 Canada
Around this property
Information about the area within a 5-minute walk of this property.
Request Neighbourhood Information
Learn more about the neighbourhood and amenities around this home
Request NowPayment Calculator
- $
- %$
- %
- Principal and Interest 0
- Property Taxes 0
- Strata / Condo Fees 0

