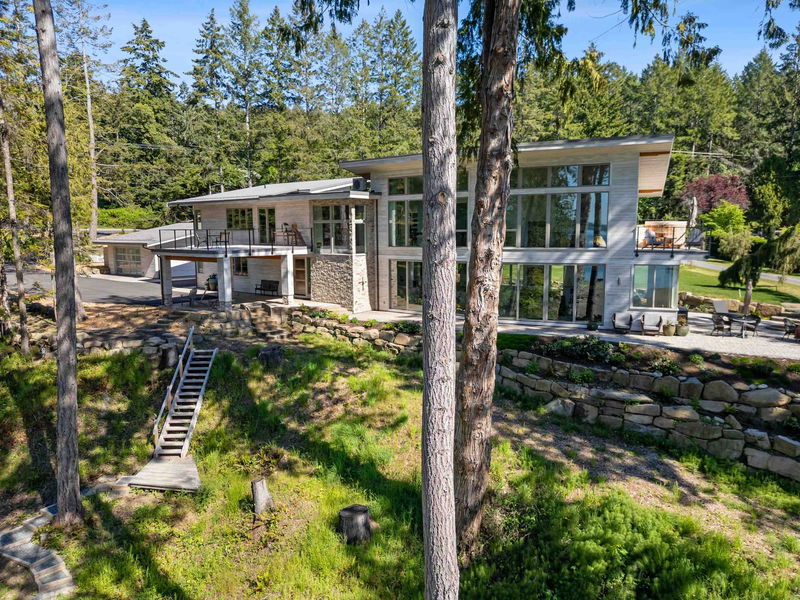Key Facts
- MLS® #: R2885553
- Property ID: SIRC1889379
- Property Type: Residential, Single Family Detached
- Living Space: 4,270 sq.ft.
- Lot Size: 1.37 ac
- Year Built: 2023
- Bedrooms: 3
- Bathrooms: 3+1
- Parking Spaces: 8
- Listed By:
- Bodewell Realty Inc.
Property Description
Spectacular new, custom-built view home by architect Neil Morie is perched on a private bay, capturing breathtaking NW coastal views. This collaboration between homeowner & architect spared no expense & no details were overlooked. Expansive foyer with double-height ceiling separates Great Room from guest suite on the main level. The Great Room is an entertainer's dream - open kitchen, brasserie style kitchen cabinets, translucent quartzite counters, dining room & living area with stone-clad wood burning fireplace. The breathtaking primary bedroom is majestic in scale & aspect, with expansive views & soaring ceiling heights. The large second bedroom enjoys a large deck for star gazing, & ensuite bath. The home features beautiful 8" wide plan flooring throughout. Tennis court, patios, & more
Rooms
- TypeLevelDimensionsFlooring
- Laundry roomAbove9' x 8' 11"Other
- FoyerMain20' 6" x 22' 6"Other
- Living roomMain19' x 25' 6"Other
- KitchenMain9' 6" x 22'Other
- Dining roomMain9' 6" x 24'Other
- PantryMain9' x 4' 6.9"Other
- BedroomMain20' 6" x 13' 8"Other
- Primary bedroomAbove19' x 20'Other
- Walk-In ClosetAbove9' x 13' 6"Other
- BedroomAbove16' x 20' 3"Other
Listing Agents
Request More Information
Request More Information
Location
820 Sunset Drive, Salt Spring Island, British Columbia, V8K 1E7 Canada
Around this property
Information about the area within a 5-minute walk of this property.
Request Neighbourhood Information
Learn more about the neighbourhood and amenities around this home
Request NowPayment Calculator
- $
- %$
- %
- Principal and Interest 0
- Property Taxes 0
- Strata / Condo Fees 0

