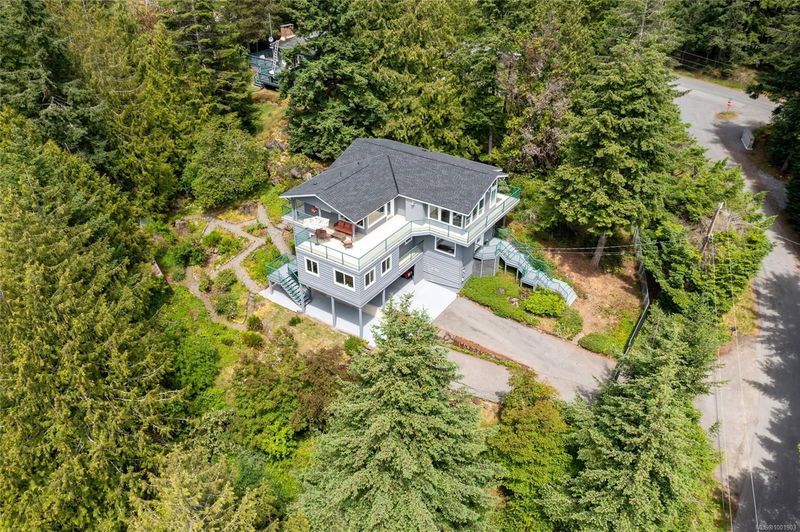Key Facts
- MLS® #: 1001903
- Property ID: SIRC2464006
- Property Type: Residential, Single Family Detached
- Living Space: 2,633 sq.ft.
- Lot Size: 0.54 ac
- Year Built: 1976
- Bedrooms: 3+1
- Bathrooms: 4
- Parking Spaces: 4
- Listed By:
- Dockside Realty Ltd.
Property Description
Exquisite Westcoast Home on Peaceful Pender Island! Whether you're envisioning a bustling family hub, a lucrative B&B venture, or a tranquil retirement retreat, this sprawling 4BR, 4BA, approximately 2600 sqft, fully fenced sanctuary on a quiet no-thru road offers ultimate privacy, plus the space & versatility you crave. Picture sun-drenched mornings with golden light streaming through expansive south facing windows, bouncing off high cathedral ceilings throughout the open-plan kitchen & dining areas. Step onto the gigantic deck, perfect for starlit gatherings & lazy afternoon escapes. Recent renovations since 2022 include a new roof, windows, interior & exterior paint, electrical upgrades, plus a dedicated studio suite. All that's left is to unpack your dreams and start living them! The Magic Lake Swimming Hole is just around the corner. Several choice local beach access points & the exclusive Thieves Bay Marina are also added benefits of living in this awesome neighbourhood!
Downloads & Media
Rooms
- TypeLevelDimensionsFlooring
- EntranceLower12' x 5'Other
- EntranceLower11' x 13'Other
- Laundry roomLower5' x 7'Other
- EntranceLower4' x 6'Other
- EntranceLower17' x 9'Other
- StorageLower22' x 12'Other
- StudioLower29' x 25'Other
- BathroomLower8' x 5'Other
- BedroomLower13' x 13'Other
- Primary bedroomMain23' x 12'Other
- Living roomMain24' x 13'Other
- EnsuiteMain12' x 8'Other
- BathroomMain8' x 5'Other
- BedroomMain10' x 12'Other
- BedroomMain10' x 8'Other
- KitchenMain10' x 16'Other
- EntranceMain9' x 16'Other
- Dining roomMain10' x 14'Other
- BathroomLower8' x 5'Other
- OtherMain12' x 22'Other
- Porch (enclosed)Lower12' x 8'Other
- OtherMain14' x 14'Other
Listing Agents
Request More Information
Request More Information
Location
4826 Cannon Cres, Pender Island, British Columbia, V0N 2M2 Canada
Around this property
Information about the area within a 5-minute walk of this property.
Request Neighbourhood Information
Learn more about the neighbourhood and amenities around this home
Request NowPayment Calculator
- $
- %$
- %
- Principal and Interest 0
- Property Taxes 0
- Strata / Condo Fees 0

