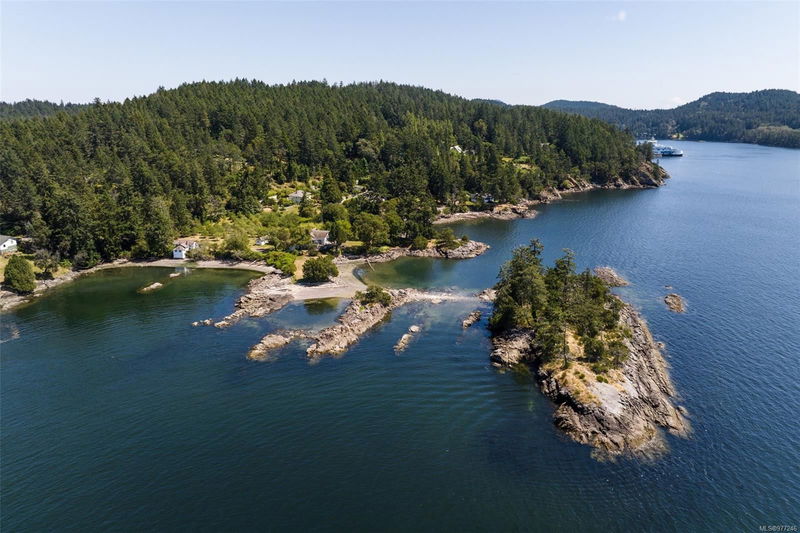Key Facts
- MLS® #: 977246
- Property ID: SIRC2104091
- Property Type: Residential, Single Family Detached
- Living Space: 4,639 sq.ft.
- Lot Size: 3.50 ac
- Year Built: 1910
- Bedrooms: 7
- Bathrooms: 3
- Parking Spaces: 5
- Listed By:
- Newport Realty Ltd.
Property Description
Low bank, walk-on beaches on the Gulf Islands are exceedingly rare. Privately owned islands here are arguably rarer. To feature BOTH on one property makes this truly the most unique of offerings. "Waterlea," as it is affectionately known is made up of roughly 3.5 acres of low bank waterfront. Surrounded by sandy beaches on 3 sides, a +/-1 acre private island and featuring Canada’s first olive grove with 80+ olive trees, this opportunity is not to be missed. A boater’s sanctuary, the Gulf Islands are known for their gorgeous vistas, calm waters, safe harbours and marinas. The 114 year old manor is a rustic farmhouse that sits just feet away from the water’s edge and boasts dramatic aquatic views from every principal room. Sit back on the deck and watch the otters play, the eagles soar, and the orcas swim through the kelp beds. For those who know...it’s paradise, actually!
Rooms
- TypeLevelDimensionsFlooring
- KitchenMain39' 4.4" x 59' 6.6"Other
- Eating AreaMain29' 6.3" x 32' 9.7"Other
- Family roomMain29' 6.3" x 55' 9.2"Other
- Living roomMain95' 1.7" x 45' 11.1"Other
- BedroomMain39' 4.4" x 42' 7.8"Other
- Dining roomMain55' 9.2" x 36' 10.7"Other
- BathroomMain0' x 0'Other
- BedroomMain39' 4.4" x 52' 5.9"Other
- Bedroom2nd floor32' 9.7" x 26' 2.9"Other
- Bedroom2nd floor49' 2.5" x 39' 4.4"Other
- Bedroom2nd floor36' 10.7" x 45' 11.1"Other
- EntranceLower39' 4.4" x 22' 11.5"Other
- Bathroom2nd floor0' x 0'Other
- StudioLower45' 11.1" x 42' 7.8"Other
- Laundry roomLower45' 11.1" x 39' 4.4"Other
- DenLower42' 7.8" x 68' 10.7"Other
- Recreation RoomLower36' 10.7" x 88' 6.9"Other
- BathroomMain0' x 0'Other
- BedroomMain39' 4.4" x 36' 10.7"Other
- Living roomMain36' 10.7" x 65' 7.4"Other
- BedroomMain26' 2.9" x 45' 11.1"Other
- OtherOther78' 8.8" x 42' 7.8"Other
- KitchenMain29' 6.3" x 36' 10.7"Other
Listing Agents
Request More Information
Request More Information
Location
1309 Mackinnon Rd, Pender Island, British Columbia, V0N 2M1 Canada
Around this property
Information about the area within a 5-minute walk of this property.
Request Neighbourhood Information
Learn more about the neighbourhood and amenities around this home
Request NowPayment Calculator
- $
- %$
- %
- Principal and Interest 0
- Property Taxes 0
- Strata / Condo Fees 0

