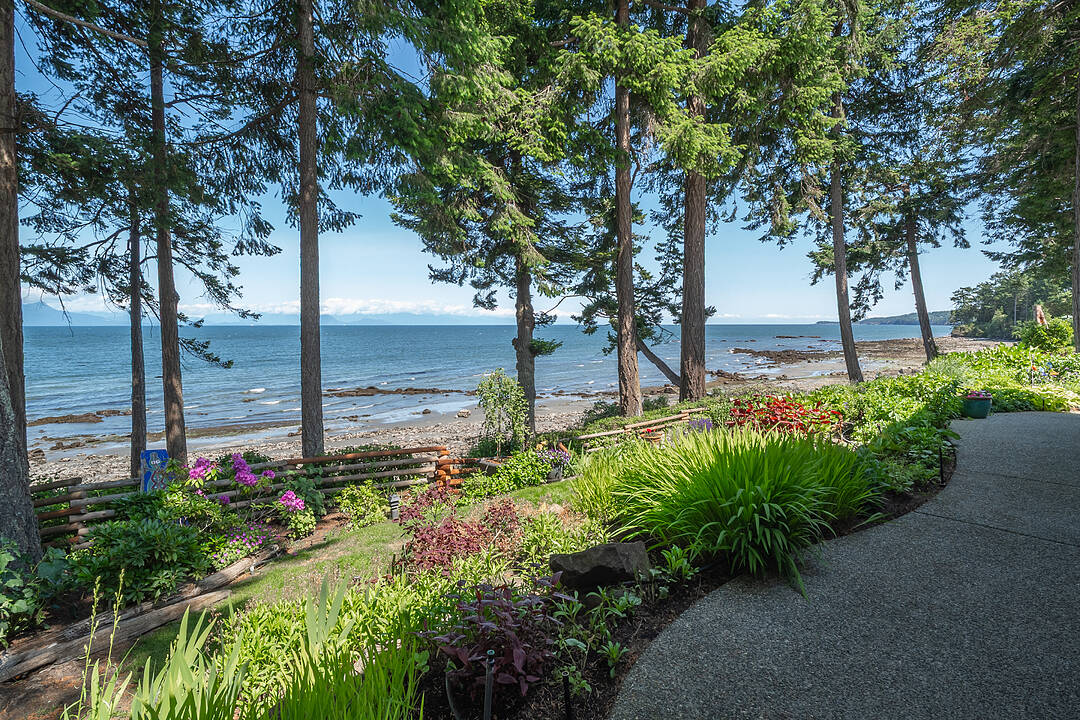Key Facts
- MLS® #: 1020208
- Property ID: SIRC2455840
- Property Type: Residential, Single Family Detached
- Style: Custom
- Living Space: 4,302 sq.ft.
- Lot Size: 1.02 ac
- Year Built: 2008
- Bedrooms: 5
- Bathrooms: 6
- Approximate Age: 2007
- Parking Spaces: 4
- Listed By:
- Sandy Berry
Property Description
Waterfront Oasis! This rare one acre walk-on waterfront property blends heritage charm with modern comfort in a private, southeast-facing fully fenced and irrigated garden setting. Beautiful custom one level five bedrooms, five bathrooms features vaulted ceilings, skylights, extensive windows and French doors, wraparound verandahs, and heated concrete floors. Designed in an H shape, with the kitchen, dining and living areas in the center and featuring a great Rumsford fireplace. Gourmet kitchen with stainless steel appliances, a giant island with maple cutting block, walk in pantry and wine room. The spacious primary wing enjoys a sitting area, fireplace, a beautiful ensuite bathroom with steam shower, and private study/den. The guest wing offers three unique ensuite bedrooms. Many unique touches include imported Indian doors, cabinets and vanities. The mature gardens are breathtaking, lovingly created over the years. Cozy guest cabin, hot tub, outdoor showers, potting shed, wood shed, double garage and workshop area.
Downloads & Media
Amenities
- Den
- Eat in Kitchen
- Ensuite Bathroom
- Fireplace
- Gardens
- Generator
- Granite Counter
- Heated Floors
- Home Automation
- Island
- Laundry
- Library
- Ocean Front
- Ocean View
- Open Floor Plan
- Outdoor Living
- Pantry
- Parking
- Patio
- Privacy
- Privacy Fence
- Professional Grade Appliances
- Radiant Floor
- Spa/Hot Tub
- Sprinkler System
- Stainless Steel Appliances
- Storage
- Terrace
- Underground Sprinkler
- Walk In Closet
- Waterfront
- Wheelchair accessible
Rooms
- TypeLevelDimensionsFlooring
- Dining roomMain52' 5.9" x 75' 5.5"Other
- KitchenMain59' 6.6" x 75' 5.5"Other
- Primary bedroomMain65' 7.4" x 78' 8.8"Other
- Living roomMain52' 5.9" x 75' 5.5"Other
- Home officeMain45' 11.1" x 78' 8.8"Other
- OtherMain19' 8.2" x 26' 2.9"Other
- Wine cellarMain19' 8.2" x 26' 2.9"Other
- Walk-In ClosetMain32' 9.7" x 59' 6.6"Other
- BedroomMain42' 7.8" x 52' 5.9"Other
- BedroomMain42' 7.8" x 52' 5.9"Other
- BedroomMain42' 7.8" x 52' 5.9"Other
- Laundry roomMain32' 9.7" x 59' 6.6"Other
- BedroomOther26' 2.9" x 22' 11.5"Other
- Living / Dining RoomOther39' 4.4" x 39' 4.4"Other
- WorkshopMain36' 10.7" x 75' 5.5"Other
- OtherMain75' 5.5" x 75' 5.5"Other
Ask Me For More Information
Location
1664 Queequeg Turnabout, Gabriola Island, British Columbia, V0R 1X5 Canada
Around this property
Information about the area within a 5-minute walk of this property.
Request Neighbourhood Information
Learn more about the neighbourhood and amenities around this home
Request NowPayment Calculator
- $
- %$
- %
- Principal and Interest 0
- Property Taxes 0
- Strata / Condo Fees 0
Marketed By
Sotheby’s International Realty Canada
752 Douglas Street
Victoria, British Columbia, V8W 3M6

