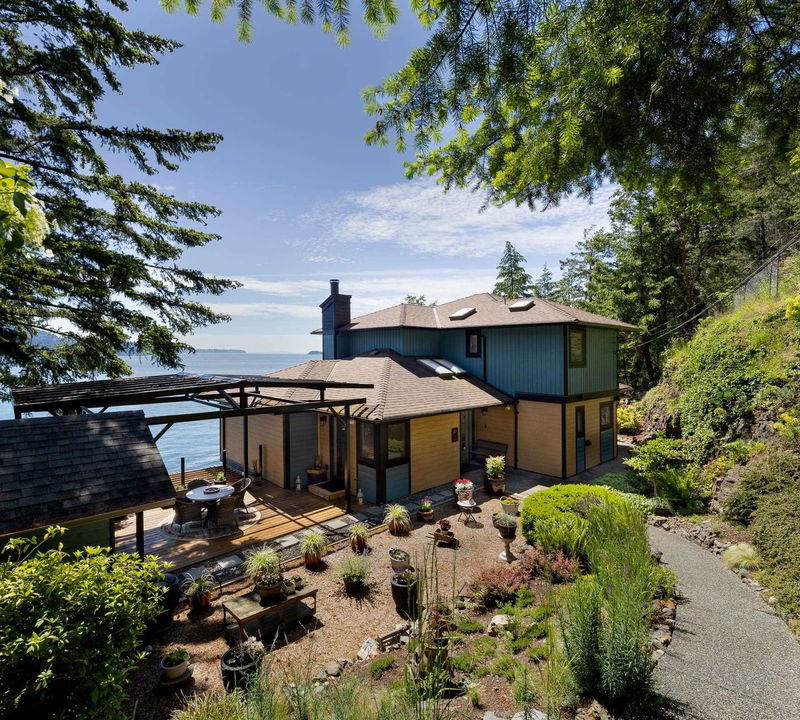Key Facts
- MLS® #: R2897561
- Property ID: SIRC1944034
- Property Type: Residential, Single Family Detached
- Living Space: 4,352 sq.ft.
- Lot Size: 1.71 ac
- Year Built: 1989
- Bedrooms: 3+1
- Bathrooms: 4+1
- Parking Spaces: 10
- Listed By:
- Oakwyn Realty Ltd.
Property Description
TWO WATERFRONT HOMES ON 1.75 ACRES! Stunning views from West Van to UBC, 2800sf of patios with 200ft+ of mid- and low-bank frontage & all-day sun. Painstakingly rebuilt for over $1 million: rainscreened metal & cedar cladding, tilt & turn windows, 300 amp elec., A/C+. Watch orcas and sea lions from the open kitchen/dining layout; find respite in the living area’s high ceilings. Oak hardwood, Bosch appliances & induction, cast-iron farmhouse sink and handmade tiles are a mere example of finish. 3 beds include 2 ensuites, a primary w/ stunning views and epic 4-piece bath. Walkout lower level to 1200sf patio from gym and office. For family, rental, guests or studio, the cottage offers 1 bdrm + attic with new kitchen & a/c. New concrete driveway to a 35ft garage pad.
Rooms
- TypeLevelDimensionsFlooring
- PatioMain25' 3" x 23' 3"Other
- Primary bedroomAbove13' 3" x 12' 6"Other
- BedroomAbove13' 3" x 9' 6.9"Other
- Walk-In ClosetAbove5' 8" x 4' 9.9"Other
- BedroomAbove13' 3" x 11' 9.6"Other
- Home officeBelow12' 9.9" x 16' 5"Other
- Exercise RoomBelow11' 6" x 27' 6.9"Other
- PatioBelow21' 11" x 44' 6.9"Other
- PatioBelow20' 3.9" x 11' 3.9"Other
- Living roomBasement14' 9.9" x 12' 9"Other
- FoyerMain7' 6" x 8' 9"Other
- Dining roomBasement9' 9.9" x 10' 9.9"Other
- KitchenBasement9' 9" x 9' 11"Other
- BedroomBasement9' 9.6" x 12' 5"Other
- AtticBasement22' 11" x 12' 11"Other
- NookMain10' x 10' 3"Other
- KitchenMain16' 5" x 13' 6.9"Other
- Dining roomMain18' 9.9" x 12'Other
- Walk-In ClosetMain5' 3" x 4' 2"Other
- Laundry roomMain5' 9" x 13' 6"Other
- Family roomMain12' 2" x 15' 5"Other
- Living roomMain14' 6.9" x 21' 6"Other
- PatioMain14' 2" x 24' 9.6"Other
Listing Agents
Request More Information
Request More Information
Location
1531 Eagle Cliff Road, Bowen Island, British Columbia, V0N 1G1 Canada
Around this property
Information about the area within a 5-minute walk of this property.
Request Neighbourhood Information
Learn more about the neighbourhood and amenities around this home
Request NowPayment Calculator
- $
- %$
- %
- Principal and Interest 0
- Property Taxes 0
- Strata / Condo Fees 0

