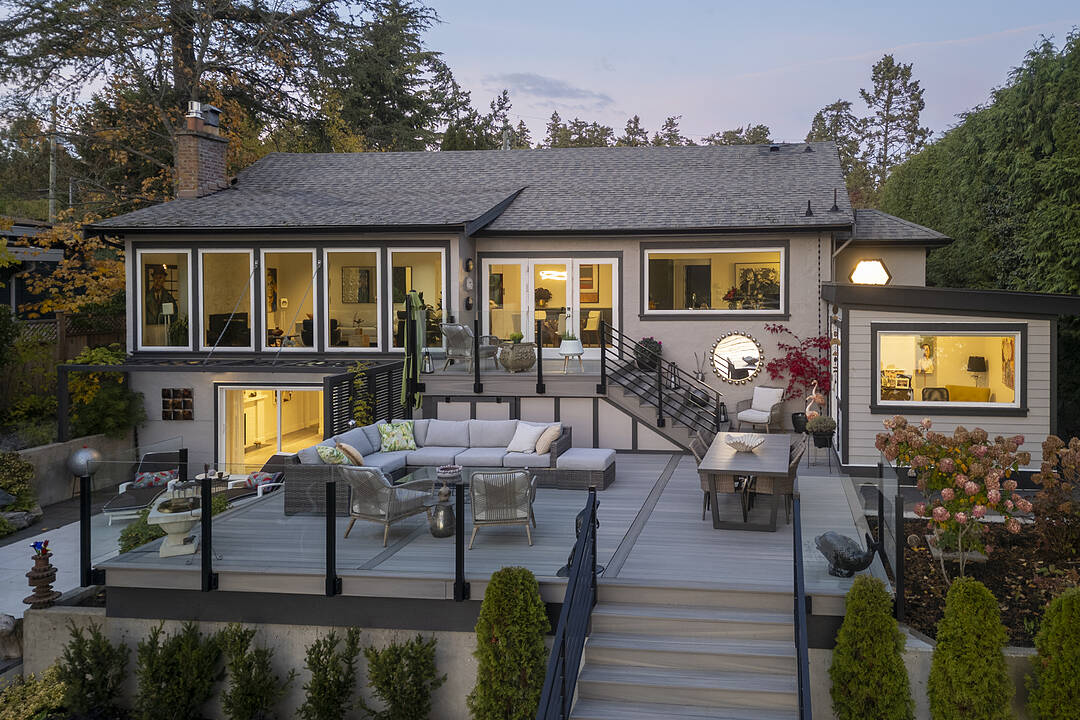Key Facts
- MLS® #: 1018169
- Property ID: SIRC2950261
- Property Type: Residential, Single Family Detached
- Style: Multi Level
- Living Space: 2,982 sq.ft.
- Lot Size: 0.29 ac
- Year Built: 1955
- Bedrooms: 4
- Bathrooms: 3
- Parking Spaces: 2
- Listed By:
- Lisa Williams
Property Description
Upscale waterfront oasis! This delightful seaside home has been beautifully renovated and upgraded throughout, offering a bright open-concept design and wonderful views! Located on a private, tree-lined, cul-de-sac, the home offers a peaceful setting with sunny south exposure and access to a sheltered sandy beach. Three bedrooms are located on the main level, and the generous living and dining spaces are highlighted by oversized windows, feature fireplace and access through double French doors out to the new deck areas. The spacious kitchen includes generous working spaces, upscale appliances, lovely built-ins and custom cabinetry. Downstairs the expansive lower level offers a flexible layout ideal for guests - or as a private self-contained two bedroom suite with ocean views and access to a sunny patio. A self-contained studio/office looks out to the ocean, as does the new top-of-the-line seaside sauna. This is a rare and special home with a huge wow factor that must been seen to be truly appreciated!
Downloads & Media
Amenities
- 2 Fireplaces
- Basement - Finished
- Bay
- Bay View
- Boating
- Cycling
- Den
- Fishing
- Golf Community
- Hardwood Floors
- Laundry
- Ocean / Beach
- Ocean Front
- Ocean View
- Open Floor Plan
- Outdoor Living
- Parking
- Patio
- Professional Grade Appliances
- Scenic
- Self-contained Suite
- Stainless Steel Appliances
- Steam Room
- Storage
- Walk Out Basement
- Water View
Rooms
- TypeLevelDimensionsFlooring
- PatioLower78' 8.8" x 52' 5.9"Other
- OtherMain29' 6.3" x 36' 10.7"Other
- Living roomLower49' 2.5" x 59' 6.6"Other
- EntranceMain36' 10.7" x 16' 4.8"Other
- Living roomMain49' 2.5" x 68' 10.7"Other
- Dining roomMain45' 11.1" x 32' 9.7"Other
- KitchenLower32' 9.7" x 39' 4.4"Other
- KitchenMain39' 4.4" x 42' 7.8"Other
- BedroomLower42' 7.8" x 32' 9.7"Other
- Primary bedroomMain42' 7.8" x 42' 7.8"Other
- DenLower49' 2.5" x 26' 2.9"Other
- BedroomMain36' 10.7" x 36' 10.7"Other
- Laundry roomLower26' 2.9" x 26' 2.9"Other
- BedroomMain39' 4.4" x 36' 10.7"Other
- StorageLower22' 11.5" x 16' 4.8"Other
- SittingLower49' 2.5" x 19' 8.2"Other
- OtherLower22' 11.5" x 29' 6.3"Other
- OtherLower29' 6.3" x 29' 6.3"Other
- Eating AreaLower26' 2.9" x 29' 6.3"Other
- StudioMain32' 9.7" x 29' 6.3"Other
- PatioMain55' 9.2" x 91' 10.3"Other
- PatioMain39' 4.4" x 85' 3.6"Other
- SaunaMain29' 6.3" x 22' 11.5"Other
- OtherMain59' 6.6" x 85' 3.6"Other
Ask Me For More Information
Location
41 Tovey Crescent, View Royal, British Columbia, V9B 1A4 Canada
Around this property
Information about the area within a 5-minute walk of this property.
Request Neighbourhood Information
Learn more about the neighbourhood and amenities around this home
Request NowPayment Calculator
- $
- %$
- %
- Principal and Interest 0
- Property Taxes 0
- Strata / Condo Fees 0
Marketed By
Sotheby’s International Realty Canada
752 Douglas Street
Victoria, British Columbia, V8W 3M6

