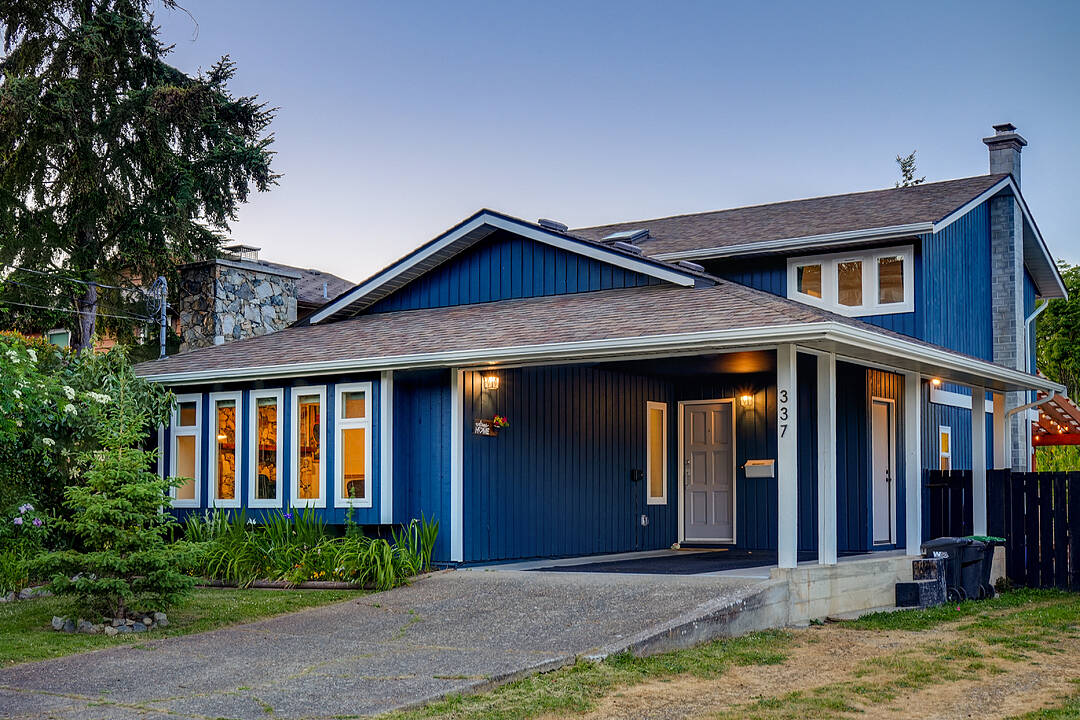Key Facts
- MLS® #: 999972
- Property ID: SIRC2419964
- Property Type: Residential, Single Family Detached
- Style: 2 storey
- Living Space: 1,790 sq.ft.
- Lot Size: 0.20 ac
- Year Built: 1983
- Bedrooms: 3
- Bathrooms: 1+2
- Additional Rooms: Den
- Parking Spaces: 5
- Listed By:
- Beth Hayhurst
Property Description
Paradise found with this charming three-bedroom plus den home, nestled in a private and coveted View Royal setting. Imagine serene afternoons in the sun-drenched, fully fenced backyard, relaxing on the expansive new covered deck after harvesting fresh produce from your bountiful kitchen garden and new green house. Peace of mind is assured with numerous upgrades including heat pumps, windows, hardwood floors upstairs, a new hot water tank among many other impressive updates. This handsome residence features gracious, light-filled open concept living, anchored by a striking stone fireplace. A large family room, complete with new wood stove, walks out to the back deck. Practicality is also found with a detached garage and workshop, carport and additional RV parking. The backyard gate provides direct access the popular E&N trail, perfect to ride your bike to work downtown or leisurely walk to nearby schools, parks and ocean. Your idyllic lifestyle awaits in this meticulously maintained haven.
Downloads & Media
Amenities
- 2 Fireplaces
- Air Conditioning
- Backyard
- Basement - Finished
- Ensuite Bathroom
- Garage
- Gardens
- Hardwood Floors
- Jogging/Bike Path
- Laundry
- Open Floor Plan
- Open Porch
- Parking
- Patio
- Privacy Fence
- Sprinkler System
- Storage
- Suburban
- Underground Sprinkler
- Vaulted Ceilings
- Walk Out Basement
- Wood Fence
- Workshop
Rooms
- TypeLevelDimensionsFlooring
- EntranceMain16' 4.8" x 22' 11.5"Other
- OtherMain59' 6.6" x 88' 6.9"Other
- WorkshopMain45' 11.1" x 26' 2.9"Other
- Living roomMain45' 11.1" x 55' 9.2"Other
- Dining roomMain29' 6.3" x 36' 10.7"Other
- OtherMain45' 11.1" x 91' 10.3"Other
- Primary bedroom2nd floor39' 4.4" x 39' 4.4"Other
- KitchenMain29' 6.3" x 39' 4.4"Other
- BathroomMain5' x 6'Other
- Bedroom2nd floor32' 9.7" x 36' 10.7"Other
- Bedroom2nd floor29' 6.3" x 32' 9.7"Other
- Laundry roomMain19' 8.2" x 26' 2.9"Other
- Family roomMain45' 11.1" x 68' 10.7"Other
- Home officeMain19' 8.2" x 32' 9.7"Other
- OtherMain45' 11.1" x 59' 6.6"Other
- GreenhouseMain26' 2.9" x 49' 2.5"Other
- PatioMain39' 4.4" x 39' 4.4"Other
Ask Me For More Information
Location
337 Glenairlie Drive, View Royal, British Columbia, V9B 1K5 Canada
Around this property
Information about the area within a 5-minute walk of this property.
Request Neighbourhood Information
Learn more about the neighbourhood and amenities around this home
Request NowPayment Calculator
- $
- %$
- %
- Principal and Interest 0
- Property Taxes 0
- Strata / Condo Fees 0
Marketed By
Sotheby’s International Realty Canada
752 Douglas Street
Victoria, British Columbia, V8W 3M6

