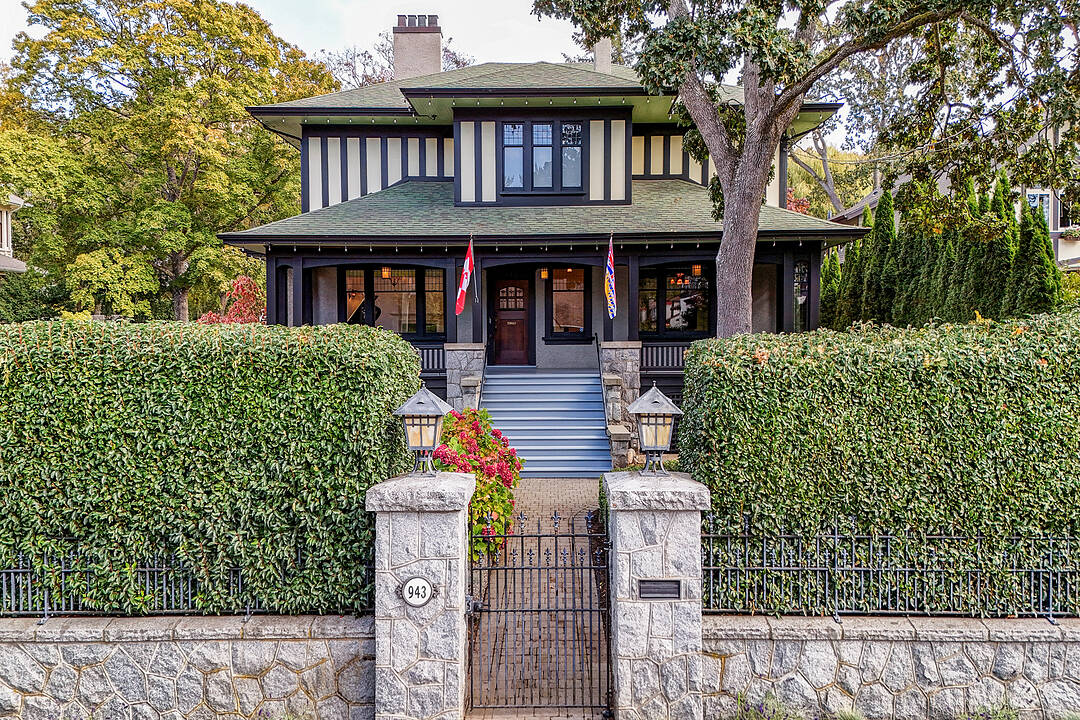Key Facts
- MLS® #: 1016115
- Property ID: SIRC2858839
- Property Type: Residential, Single Family Detached
- Style: Multi Level
- Living Space: 5,343 sq.ft.
- Lot Size: 0.17 ac
- Year Built: 1912
- Bedrooms: 6
- Bathrooms: 7
- Parking Spaces: 1
- Listed By:
- Andy Stephenson
Property Description
One of Victoria's most photographed houses is this handsome standout built in 1912 by architect Samuel Maclure. The quality has stood the test of time and the home was completely restored and enhanced in 2009. A deliberate plan of 5343' flows well and features six bedrooms, seven bathrooms, seven fireplaces and two kitchens. The essence is restrained elegance and lends flair to entertaining starting at the stone gates to the welcoming veranda. Hardwood and tile throughout, with original stained glass and wainscotting. The chefs kitchen has three work stations each with sinks, along with professional grade appliances. The bathrooms are beyond extravagant with Perrin & Rowe fixtures. The lower level offers flexibility with a self contained three bedrooms, three bathrooms flat built to luxury quality. The fully fenced yard and lush gardens with outdoor kitchen and granite fireplace favours year round outdoor enjoyment. Garage parking, with quick transportation options to downtown and UVIC. Truly a unique opportunity.
Downloads & Media
Amenities
- 3+ Fireplaces
- Backyard
- Boating
- Community Living
- Cycling
- Enclosed Porch
- Ensuite Bathroom
- Fishing
- Gardens
- Hardwood Floors
- Hiking
- Laundry
- Outdoor Living
- Parking
- Patio
- Professional Grade Appliances
- Storage
- Wood Fence
Rooms
- TypeLevelDimensionsFlooring
- Porch (enclosed)Main44' x 9'Other
- KitchenMain16' x 15'Other
- EntranceMain23' x 11'Other
- Living roomMain18' x 14'Other
- Dining roomMain18' x 16'Other
- BathroomMain7' x 4'Other
- Family roomMain16' x 15'Other
- Eating AreaMain13' x 12'Other
- BedroomLower14' x 14'Other
- Living roomLower20' x 13'Other
- KitchenLower13' x 12'Other
- EnsuiteLower13' x 5'Other
- BedroomLower13' x 10'Other
- BedroomLower16' x 13'Other
- EnsuiteLower10' x 6'Other
- Bathroom2nd floor5' x 4'Other
- Laundry room2nd floor13' x 13'Other
- Bathroom2nd floor10' x 8'Other
- Bedroom2nd floor15' x 14'Other
- Ensuite2nd floor14' x 13'Other
- Bedroom2nd floor16' x 15'Other
- Primary bedroom2nd floor16' x 14'Other
- BathroomLower10' x 6'Other
- EntranceLower16' x 6'Other
- UtilityLower10' x 8'Other
- Laundry roomLower3' x 3'Other
- PatioMain24' x 15'Other
- OtherMain19' x 12'Other
Ask Me For More Information
Location
943 St. Charles Street, Victoria, British Columbia, V8S 3P8 Canada
Around this property
Information about the area within a 5-minute walk of this property.
Request Neighbourhood Information
Learn more about the neighbourhood and amenities around this home
Request NowPayment Calculator
- $
- %$
- %
- Principal and Interest 0
- Property Taxes 0
- Strata / Condo Fees 0
Marketed By
Sotheby’s International Realty Canada
752 Douglas Street
Victoria, British Columbia, V8W 3M6

