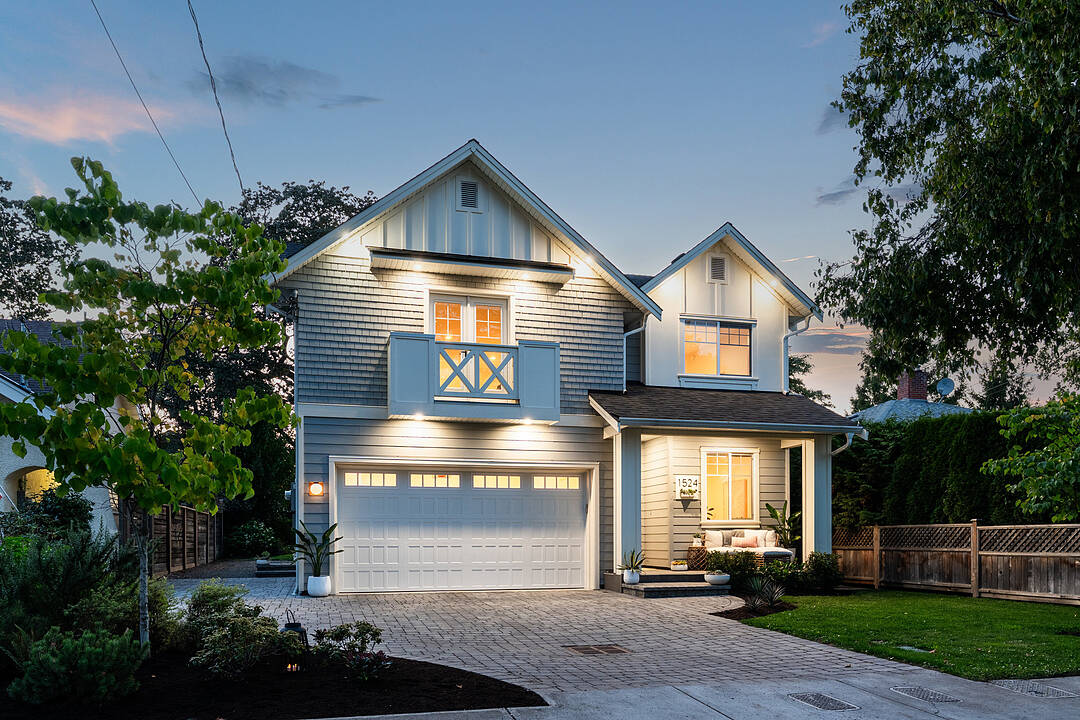Key Facts
- MLS® #: 1014272
- Property ID: SIRC2852132
- Property Type: Residential, Single Family Detached
- Style: Modern
- Living Space: 2,934 sq.ft.
- Lot Size: 0.15 ac
- Year Built: 2021
- Bedrooms: 5
- Bathrooms: 4
- Parking Spaces: 5
- Listed By:
- Andrew Hobbs
Property Description
Spoil yourselves with this like-new 2021 built home-ideally located, immaculate, and move-in ready! Situated on a quiet residential street, a two to five minute walk will take you to Oak Bay Avenue, Redfern Park, Red Barn Market, or the Elementary School (Oak Bay Rec and High School are less than one km away). Featuring wide plank oak flooring throughout, gas fireplace and heat pump, beautiful open kitchen with quartz countertops, and an amazing, thoughtfully designed layout: The main level includes an office and open kitchen, dining, living areas overlooking the level backyard with covered patio and gas hookup. Upstairs, you’ll find four bedrooms plus one of the nicest legal one-bedroom suites you'll see, great for discerning in-laws or excellent revenue. Sound and fire proofed, the suite is self contained with private entrance and laundry, gas fireplace, juliet balcony, as well as the option to open into the main living area. Two car heated garage includes EV charger!
Downloads & Media
Amenities
- 2 Fireplaces
- Backyard
- Basement - Finished
- Boating
- Community Living
- Cycling
- Eat in Kitchen
- Ensuite Bathroom
- Fishing
- Garage
- Hardwood Floors
- Hiking
- Laundry
- Open Floor Plan
- Parking
- Patio
- Privacy Fence
- Professional Grade Appliances
- Self-contained Suite
- Stainless Steel Appliances
- Storage
- Wood Fence
Rooms
- TypeLevelDimensionsFlooring
- Living roomMain64' 6.4" x 64' 9.5"Other
- KitchenMain41' 9.9" x 41' 9.9"Other
- Dining roomMain44' 3.4" x 41' 1.2"Other
- Home officeMain26' 2.9" x 31' 8.7"Other
- Laundry roomMain26' 2.9" x 18' 10.3"Other
- OtherMain57' 11.6" x 68' 4"Other
- PatioMain29' 6.3" x 59' 6.6"Other
- Primary bedroom2nd floor38' 6.5" x 51' 8"Other
- Bedroom2nd floor32' 9.7" x 45' 11.1"Other
- Bedroom2nd floor32' 9.7" x 39' 11.1"Other
- Bedroom2nd floor31' 8.7" x 29' 6.3"Other
- Living room2nd floor55' 9.2" x 40' 8.9"Other
- Kitchen2nd floor28' 8.4" x 30' 10.2"Other
- Bedroom2nd floor31' 11.8" x 44' 3.4"Other
- Laundry room2nd floor11' 5.7" x 9' 10.1"Other
Ask Me For More Information
Location
1524 Davie Street, Victoria, British Columbia, V8R 4W3 Canada
Around this property
Information about the area within a 5-minute walk of this property.
Request Neighbourhood Information
Learn more about the neighbourhood and amenities around this home
Request NowPayment Calculator
- $
- %$
- %
- Principal and Interest 0
- Property Taxes 0
- Strata / Condo Fees 0
Marketed By
Sotheby’s International Realty Canada
752 Douglas Street
Victoria, British Columbia, V8W 3M6

