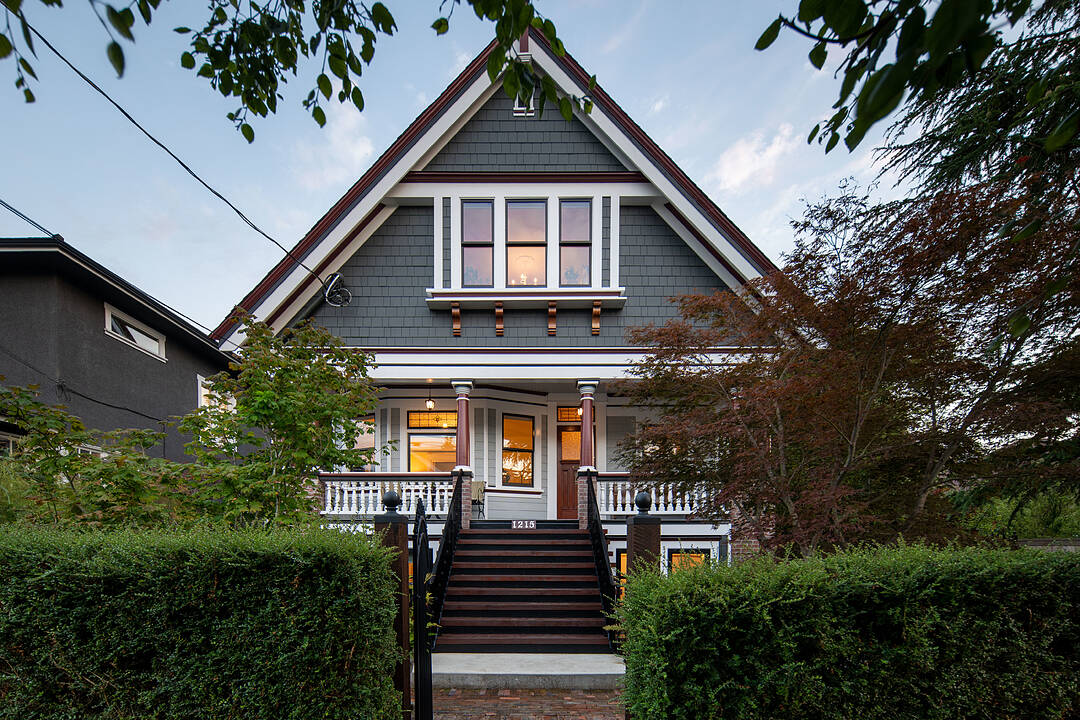Key Facts
- MLS® #: 1012440
- Property ID: SIRC2715825
- Property Type: Residential, Single Family Detached
- Style: Victorian
- Living Area: 3,991 sq.ft.
- Lot Size: 0.19 ac
- Year Built: 1908
- Bedrooms: 5
- Bathrooms: 5
- Parking Spaces: 3
- Listed By:
- Glynis MacLeod, Kirsten MacLeod
Property Description
Grand Dame of Fairfield. Elegantly dressed and impeccably appointed, this Victorian home has been extensively restored. An exhaustive list of updates include lifting the home onto new foundations. Beyond the hedge and front gate, a large porch is an inviting entry. The front parlour opens onto a formal living room with stained glass windows and natural gas fireplace. The gourmet kitchen with Fisher and Paykel appliances is adorned with maple and fir cabinetry, copper apron sink, soapstone countertops, mosaic tile and adjoining butler's pantry with antique cabinetry. Step out to a huge deck overlooking the south-facing backyard. Upstairs, a huge primary retreat has a vaulted ceiling, ensuite bathroom and ample closets, plus two more bedrooms and bathroom.Lower level with 8'10" ceilings has a legal two-bedroom suite plus flex room and hobby area. Restored to its original design, the exterior was reclad with durable 'Hardie' shingles and fir trim in the original paint palette. An ideal, quiet location with walk score of 90.
Downloads & Media
Amenities
- 2 Fireplaces
- Backyard
- Basement - Finished
- Boating
- Butlers Pantry
- Community Living
- Cycling
- Eat in Kitchen
- Enclosed Porch
- Ensuite Bathroom
- Fishing
- Hardwood Floors
- Hiking
- Laundry
- Media Room/Theater
- Ocean / Beach
- Parking
- Patio
- Privacy Fence
- Professional Grade Appliances
- Self-contained Suite
- Storage
- Walk Out Basement
- Wood Fence
Rooms
- TypeLevelDimensionsFlooring
- Porch (enclosed)Main22' 11.5" x 88' 6.9"Other
- EntranceMain45' 11.1" x 26' 2.9"Other
- Living roomMain52' 5.9" x 49' 2.5"Other
- Family roomMain55' 9.2" x 49' 2.5"Other
- Dining roomMain42' 7.8" x 49' 2.5"Other
- KitchenMain42' 7.8" x 42' 7.8"Other
- Laundry roomMain13' 1.4" x 22' 11.5"Other
- OtherMain65' 7.4" x 78' 8.8"Other
- Primary bedroom2nd floor65' 7.4" x 42' 7.8"Other
- Walk-In Closet2nd floor45' 11.1" x 22' 11.5"Other
- Walk-In Closet2nd floor16' 4.8" x 22' 11.5"Other
- Walk-In Closet2nd floor9' 10.1" x 49' 2.5"Other
- Bedroom2nd floor49' 2.5" x 49' 2.5"Other
- Bedroom2nd floor49' 2.5" x 36' 10.7"Other
- Living / Dining RoomLower55' 9.2" x 39' 4.4"Other
- KitchenLower32' 9.7" x 39' 4.4"Other
- BedroomLower39' 4.4" x 32' 9.7"Other
- BedroomLower29' 6.3" x 32' 9.7"Other
- Mud RoomLower32' 9.7" x 26' 2.9"Other
- Media / EntertainmentLower39' 4.4" x 55' 9.2"Other
- EntranceLower16' 4.8" x 19' 8.2"Other
- OtherLower62' 4" x 75' 5.5"Other
- PatioLower82' 2.5" x 22' 11.5"Other
- PatioLower59' 6.6" x 26' 2.9"Other
- StorageLower36' 10.7" x 22' 11.5"Other
Listing Agents
Ask Us For More Information
Ask Us For More Information
Location
1215 Richardson Street, Victoria, British Columbia, V8V 3C9 Canada
Around this property
Information about the area within a 5-minute walk of this property.
Request Neighbourhood Information
Learn more about the neighbourhood and amenities around this home
Request NowPayment Calculator
- $
- %$
- %
- Principal and Interest 0
- Property Taxes 0
- Strata / Condo Fees 0
Marketed By
Sotheby’s International Realty Canada
752 Douglas Street
Victoria, British Columbia, V8W 3M6

