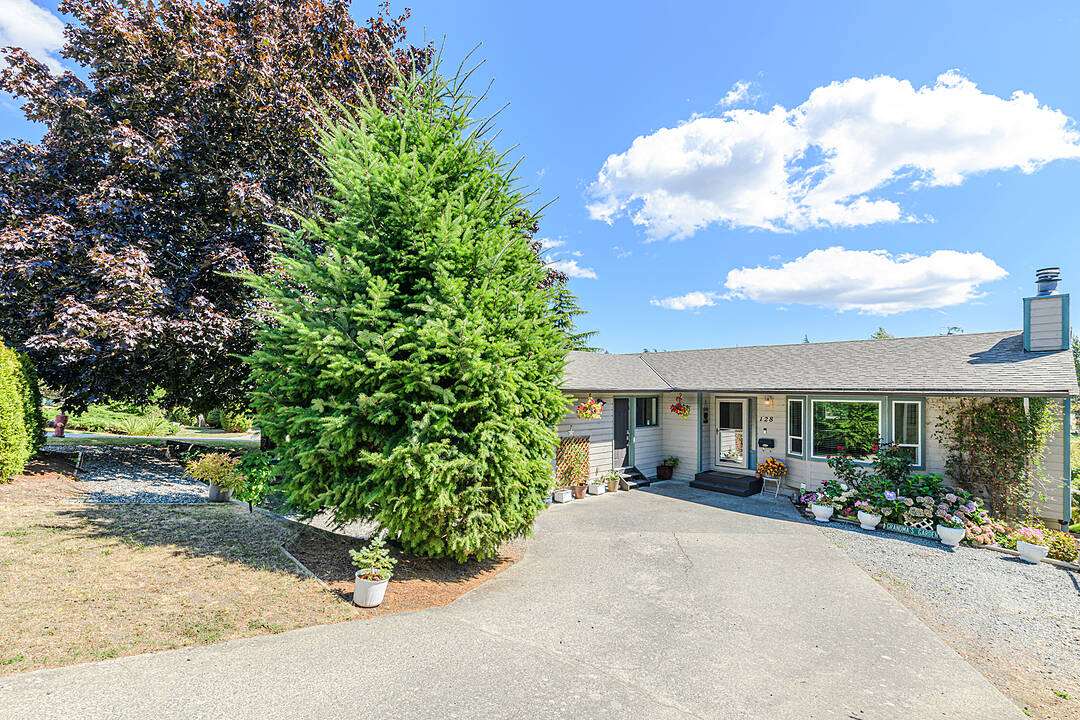Key Facts
- MLS® #: 1011689
- Property ID: SIRC2612020
- Property Type: Residential, Single Family Detached
- Style: Multi Level
- Living Area: 2,896 sq.ft.
- Lot Size: 0.17 ac
- Year Built: 1984
- Bedrooms: 5
- Bathrooms: 3
- Parking Spaces: 4
- Listed By:
- Robyn Wildman, Samantha Chisholm, Grace Shin
Property Description
Parkside living! A must see updated, multi-generational home on a quiet cul-de-sac, backing onto VR Park. Enjoy level entry living with three bedeooms, two bathrooms up and income in sunny, legal two bedroom, one bathroom suite down, plus a flexible bachelor area with kitchenette and bathroom on main, perfect for guests and extended family. Open-concept layout shows off the vaulted wood ceilings and handsome rock fireplace, with spacious dining opening to new deck and fully fenced, landscaped yard. Skylights and large windows let the light flood in year round while the heat pump regulates for comfort. Other great updates include: Eight year roof, hot water on demand, two laundries, and newer appliances. Yard offers fruit trees, garden beds, generous storage, a covered patio for the suite and locked gate to park for endless opportunities to bike, play, and off-leash walks. Ample parking for tenants or toys. Close to schools, E&N Trail, Eagle Creek shopping, Thetis Lake and local beaches, in a quiet, family-friendly neighbourhood!
Downloads & Media
Amenities
- 2 Fireplaces
- Backyard
- Basement - Finished
- Boating
- Community Living
- Cycling
- Ensuite Bathroom
- Fishing
- Hardwood Floors
- Hiking
- Lake
- Laundry
- Ocean / Beach
- Open Porch
- Outdoor Living
- Parking
- Patio
- Professional Grade Appliances
- Self-contained Suite
- Stainless Steel Appliances
- Storage
- Walk Out Basement
Rooms
- TypeLevelDimensionsFlooring
- OtherMain19' 8.2" x 39' 4.4"Other
- KitchenMain32' 9.7" x 45' 11.1"Other
- Dining roomMain32' 9.7" x 32' 9.7"Other
- Mud RoomMain32' 9.7" x 59' 6.6"Other
- Living roomMain45' 11.1" x 72' 2.1"Other
- BedroomMain42' 7.8" x 42' 7.8"Other
- BedroomMain39' 4.4" x 42' 7.8"Other
- Primary bedroomMain45' 11.1" x 62' 4"Other
- BathroomMain26' 2.9" x 29' 6.3"Other
- BathroomMain16' 4.8" x 29' 6.3"Other
- OtherMain22' 11.5" x 157' 5.7"Other
- Family roomLower49' 2.5" x 59' 6.6"Other
- OtherLower13' 1.4" x 59' 6.6"Other
- Breakfast NookLower26' 2.9" x 26' 2.9"Other
- BathroomLower19' 8.2" x 26' 2.9"Other
- KitchenLower26' 2.9" x 29' 6.3"Other
- Laundry roomLower22' 11.5" x 26' 2.9"Other
- BedroomLower32' 9.7" x 36' 10.7"Other
- OtherLower16' 4.8" x 26' 2.9"Other
- BedroomLower32' 9.7" x 42' 7.8"Other
- StorageLower22' 11.5" x 26' 2.9"Other
- PatioLower29' 6.3" x 157' 5.7"Other
- Home officeLower26' 2.9" x 26' 2.9"Other
Listing Agents
Ask Us For More Information
Ask Us For More Information
Location
128 Paddock Place, Victoria, British Columbia, V9B 5G2 Canada
Around this property
Information about the area within a 5-minute walk of this property.
Request Neighbourhood Information
Learn more about the neighbourhood and amenities around this home
Request NowPayment Calculator
- $
- %$
- %
- Principal and Interest 0
- Property Taxes 0
- Strata / Condo Fees 0
Marketed By
Sotheby’s International Realty Canada
752 Douglas Street
Victoria, British Columbia, V8W 3M6

