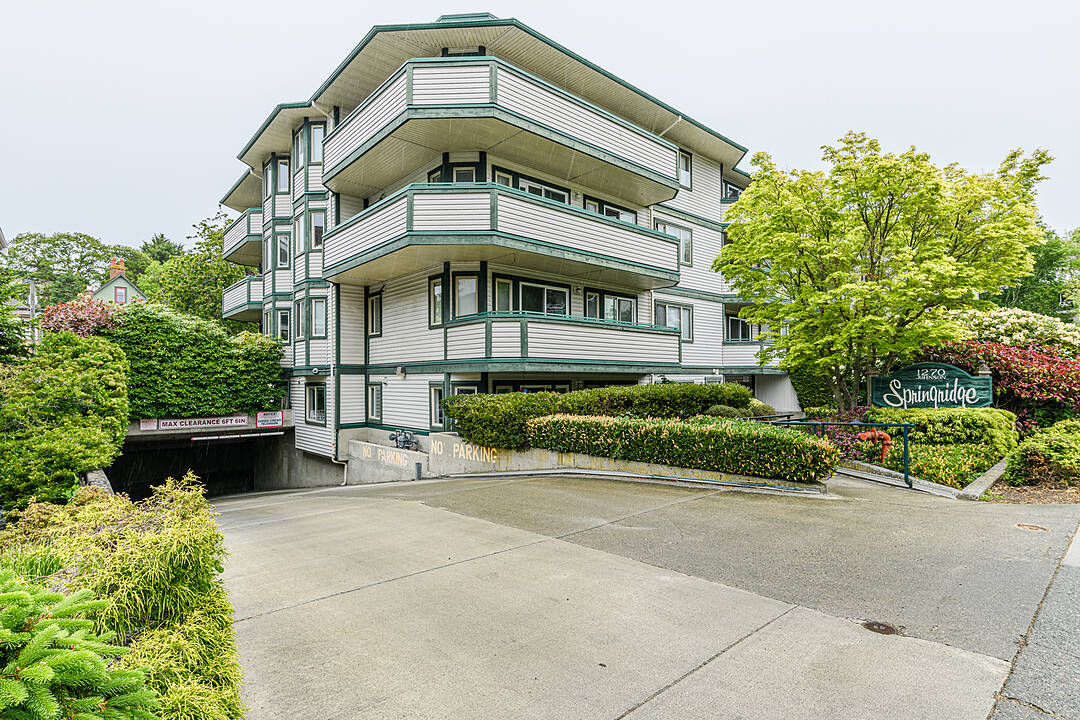Key Facts
- MLS® #: 1000109
- Property ID: SIRC2424524
- Property Type: Residential, Condo
- Style: Contemporary
- Living Space: 1,036 sq.ft.
- Lot Size: 0.03 ac
- Year Built: 1990
- Bedrooms: 2
- Bathrooms: 2
- Parking Spaces: 1
- Listed By:
- Robyn Wildman, Samantha Chisholm, Grace Shin
Property Description
Located in the quiet, character-filled Fernwood neighbourhood. Open and Bright, this two bedroom two bathroom condo is on the back, tree lined side of a well-managed building. Updated white kitchen, opens to the large dining area and to spacious living room with cozy gas fireplace (gas included in strata) and plenty of room for a home office. Primary bedroom includes a four piece ensuite andhuge closet; large second bedroom offers a lovely bay window. Enjoy in-suite laundry, newer hot water tank, wifi thermostats, water sensors, fresh paint, new blinds, newer carpet, both baths updated and modern lighting. Your oversized private balcony offers peace and quiet in the sun and trees. Secure underground parking, seperate storage locker included. Lovely walk to Downtown or Oak Bay Village, parks, Royal Jubilee Hospital, shops and restaurants. Easy transit to UVic/Camosun and in an extensive bike lane network. Families and pets, students, medical, all welcome. Quick possession! Don’t miss the chance to call this inviting condo your new home!
Downloads & Media
Amenities
- Balcony
- Boating
- Cycling
- Ensuite Bathroom
- Fireplace
- Fishing
- Hiking
- Laundry
- Ocean / Beach
- Parking
- Professional Grade Appliances
- Storage
Rooms
- TypeLevelDimensionsFlooring
- EntranceMain13' 1.4" x 36' 10.7"Other
- KitchenMain26' 2.9" x 32' 9.7"Other
- Dining roomMain29' 6.3" x 32' 9.7"Other
- BalconyMain16' 4.8" x 65' 7.4"Other
- OtherMain19' 8.2" x 29' 6.3"Other
- Living roomMain39' 4.4" x 65' 7.4"Other
- Primary bedroomMain36' 10.7" x 55' 9.2"Other
- BathroomMain16' 4.8" x 22' 11.5"Other
- EnsuiteMain16' 4.8" x 22' 11.5"Other
- BedroomMain32' 9.7" x 42' 7.8"Other
Listing Agents
Ask Us For More Information
Ask Us For More Information
Location
203-1270 Johnson Street, Victoria, British Columbia, V8V 3P1 Canada
Around this property
Information about the area within a 5-minute walk of this property.
Request Neighbourhood Information
Learn more about the neighbourhood and amenities around this home
Request NowPayment Calculator
- $
- %$
- %
- Principal and Interest 0
- Property Taxes 0
- Strata / Condo Fees 0
Marketed By
Sotheby’s International Realty Canada
752 Douglas Street
Victoria, British Columbia, V8W 3M6

