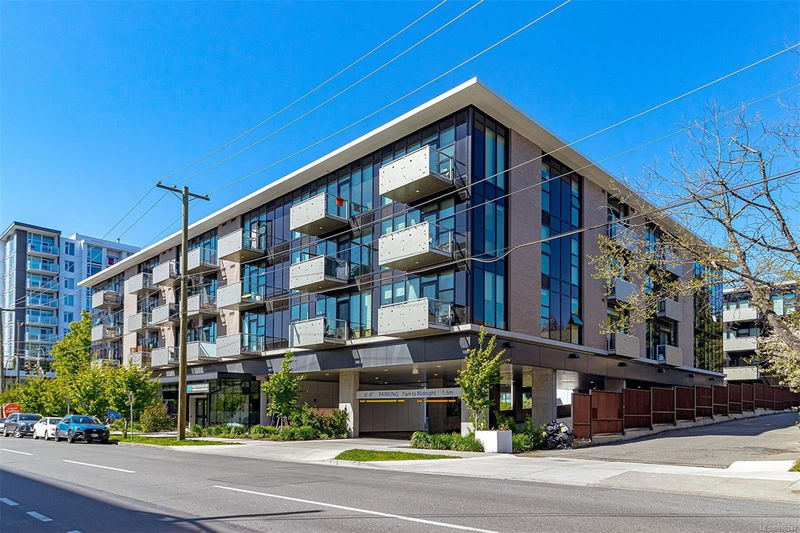Key Facts
- MLS® #: 996247
- Property ID: SIRC2383487
- Property Type: Residential, Condo
- Living Space: 857 sq.ft.
- Lot Size: 0.02 ac
- Year Built: 2019
- Bedrooms: 2
- Bathrooms: 2
- Parking Spaces: 1
- Listed By:
- Team 3000 Realty Ltd
Property Description
Welcome to "The Wade". A Steel and Concrete boutique style low rise building in the heart of Victoria. This large 2 bedroom/2 full bath plus large den makes this a unique and rare find in Victoria. Innovative and environmentally conscious interior with an excellent floor plan for an efficient use of space. A large gourmet kitchen with High end Fischer & Paykel appliances, artisan crafted concrete countertops and large island and built in table, gas cooktop and beautiful glass tile backsplash. Tons of cabinets and a great storage room off the entry. Courtyard & rooftop garden plots for each owner plus leisure areas, Underground parking, two elevators and caretaker! Perfect walk score of 100, steps from best cafés, restaurants and easy access to downtown. BONUS patio of approx 126 sq ft with ubelievable privacy that you must see to believe plus your balcony looking onto the courtyard. Separate storage, underground parking and bike storage. This is a condo you'll love!
Rooms
- TypeLevelDimensionsFlooring
- Living roomMain45' 11.1" x 38' 3.4"Other
- KitchenMain27' 8" x 37' 11.9"Other
- EntranceMain18' 3.6" x 41' 1.2"Other
- Primary bedroomMain28' 5.3" x 30' 10.8"Other
- EnsuiteMain5' x 7'Other
- BedroomMain29' 3.1" x 36' 7.7"Other
- DenMain24' 7.2" x 38' 6.5"Other
- BathroomMain5' x 7'Other
- StorageMain13' 1.4" x 16' 4.8"Other
Listing Agents
Request More Information
Request More Information
Location
1411 Cook St #216, Victoria, British Columbia, V8V 3P9 Canada
Around this property
Information about the area within a 5-minute walk of this property.
- 37.49% 20 to 34 年份
- 22.03% 35 to 49 年份
- 15.67% 50 to 64 年份
- 11.67% 65 to 79 年份
- 3.85% 80 and over
- 2.63% 15 to 19
- 2.52% 5 to 9
- 2.47% 0 to 4
- 1.66% 10 to 14
- Households in the area are:
- 55.32% Single person
- 34.57% Single family
- 10.02% Multi person
- 0.09% Multi family
- 94 027 $ Average household income
- 46 728 $ Average individual income
- People in the area speak:
- 87.24% English
- 3.2% English and non-official language(s)
- 1.85% French
- 1.7% Tagalog (Pilipino, Filipino)
- 1.22% Spanish
- 1.18% Mandarin
- 1.15% Arabic
- 0.98% German
- 0.82% Hindi
- 0.66% Korean
- Housing in the area comprises of:
- 74.4% Apartment 1-4 floors
- 14.91% Apartment 5 or more floors
- 3.57% Row houses
- 3.37% Single detached
- 3.18% Duplex
- 0.56% Semi detached
- Others commute by:
- 26.56% Foot
- 15.11% Public transit
- 8.34% Bicycle
- 4.15% Other
- 30.31% Bachelor degree
- 27.73% High school
- 17.42% College certificate
- 9.34% Post graduate degree
- 7.1% Did not graduate high school
- 6% Trade certificate
- 2.1% University certificate
- The average are quality index for the area is 1
- The area receives 494.05 mm of precipitation annually.
- The area experiences 7.39 extremely hot days (27.45°C) per year.
Request Neighbourhood Information
Learn more about the neighbourhood and amenities around this home
Request NowPayment Calculator
- $
- %$
- %
- Principal and Interest $3,271 /mo
- Property Taxes n/a
- Strata / Condo Fees n/a

